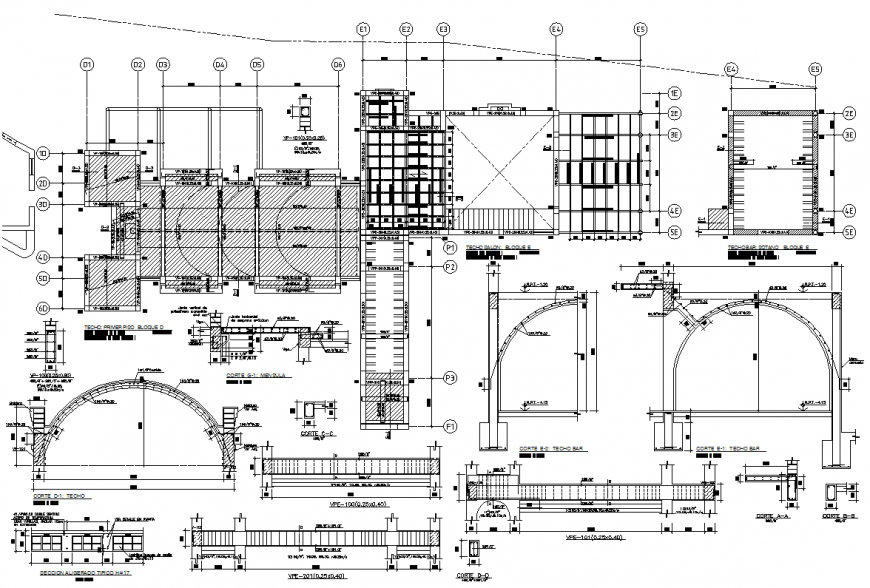Roof type shell plan and section autocad file
Description
Roof type shell plan and section autocad file, centre line plan detail, dimension detail, naming detail, grid line detail, cut out detail, beam section detail, column section detail, foundation section detail, arch shape detail, etc.


