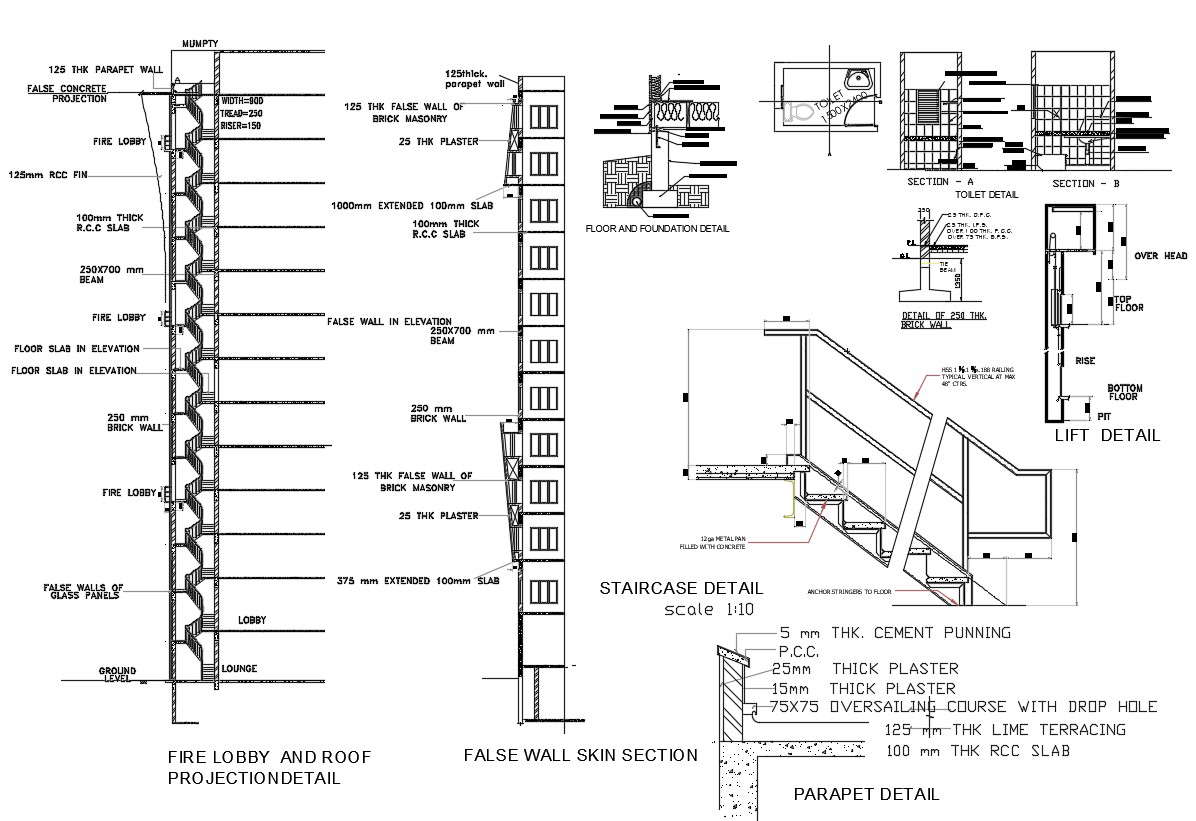Staircase Building Construction DWG File
Description
Staircase Building Construction DWG File; high rise building staircase plan, false wall detail, elevators details, floor and foundation detail of building construction plan.
File Type:
DWG
Category::
Construction
Sub Category::
Staircase Details
type:

