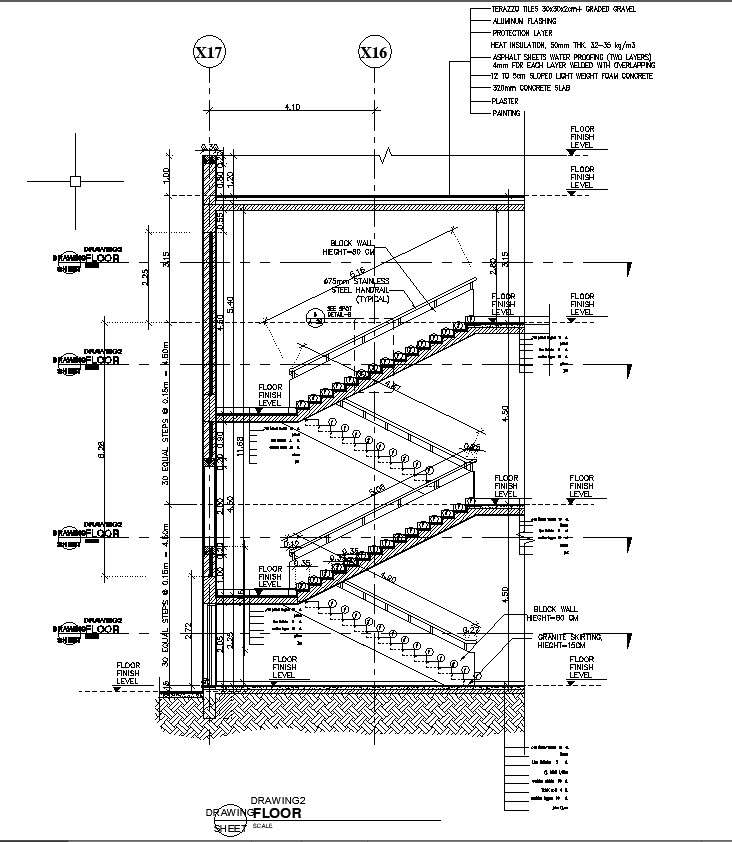DWG File for Staircase Sectional Elevation Construction CAD Drawing
Description
Explore the convenience of our Staircase Sectional Elevation Construction CAD Drawing! This user-friendly DWG file provides detailed plans for creating sturdy and visually appealing staircases. With easy-to-follow AutoCAD files, these CAD drawings simplify the construction process. Elevate your project with precision and efficiency using our carefully crafted DWG files – the key to seamless staircase design and construction.

