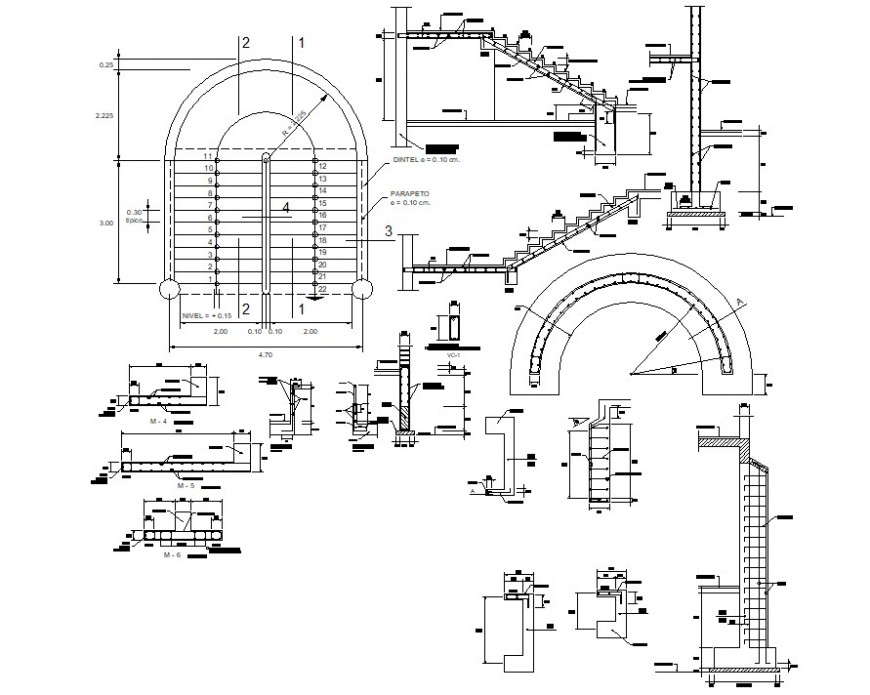2d staircase detail autocad file
Description
2d cad drawing of staircase detail cad file includes all construction, slab and structure detail, There are various components or parts of a staircase detail cad file, downlopad in fee cad file and learn for multipurpose cad file.

