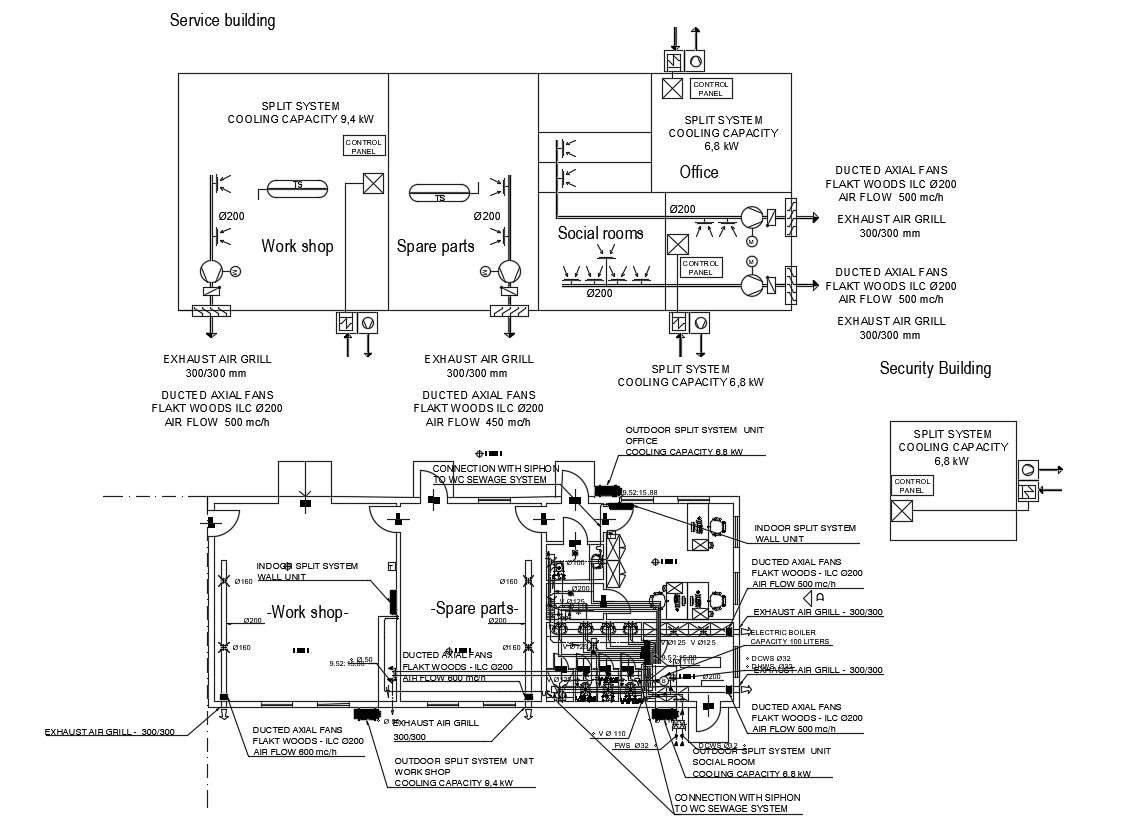Coffee Factory Service Building Plan
Description
Coffee Factory Service Building Plan DWG file includes layout plan shows workshop area, sanitarium social rooms spare parts area with indoor and outdoor split system wall unit. also mansion all description detail in CAD file.

