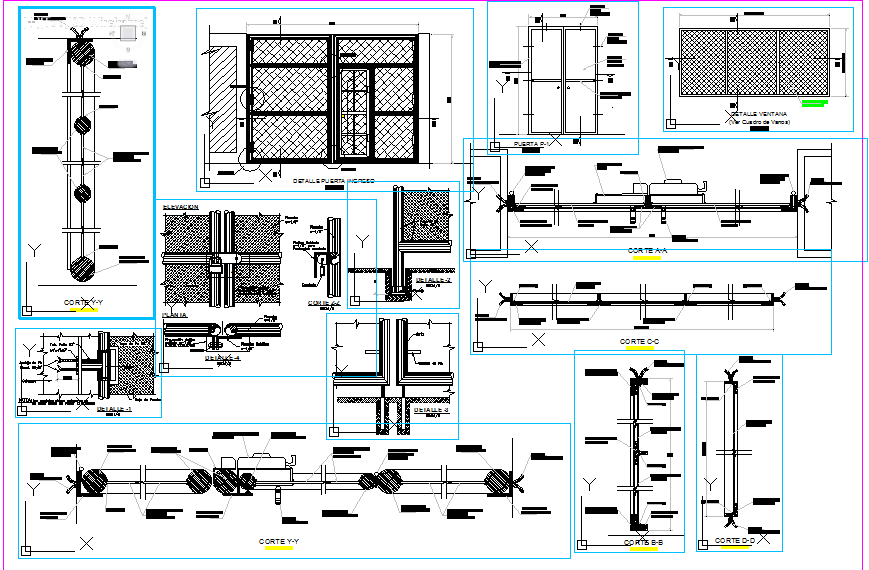Pumping station plan
Description
Pumping station plan Design File, Pumping station plan DWG File download. They are used for a variety of infrastructure systems, such as the supply of water to canals, the drainage of low-lying land, and the removal of sewage to processing sites.


