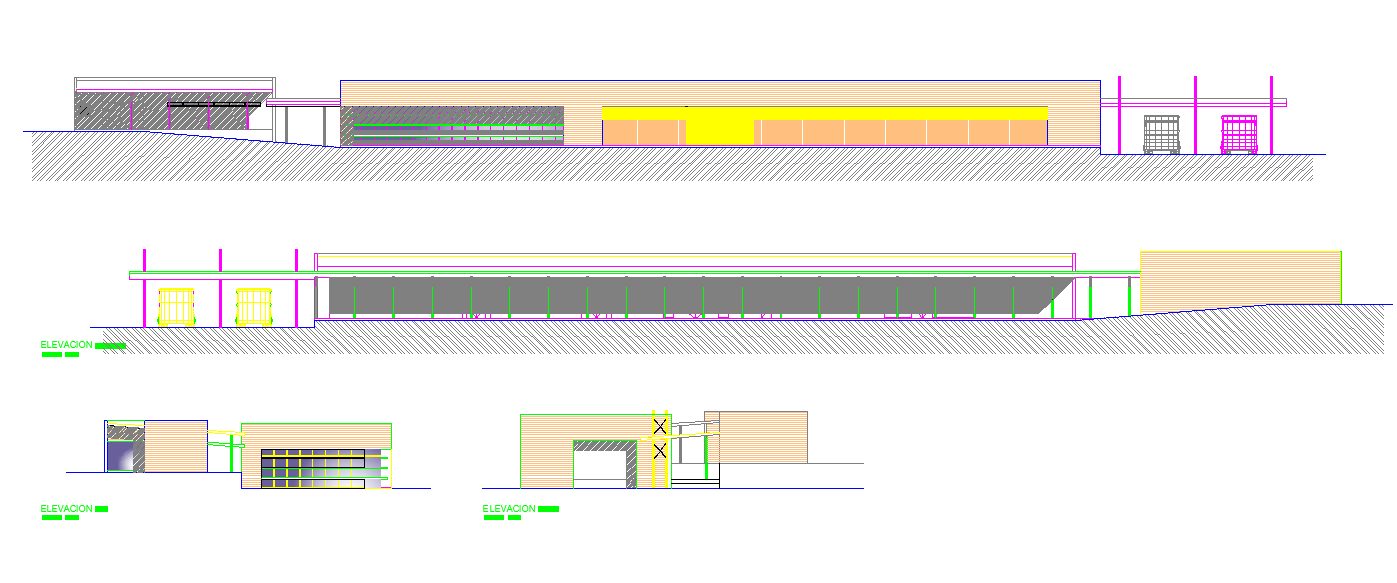Industrial plant detail elevation 2d view layout file
Description
Industrial plant detail elevation 2d view layout file, wall detail, floor level detail, door and window detail, front elevation detail, side elevation detail, scale detail, hathcing detail, staircase detail, etc.


