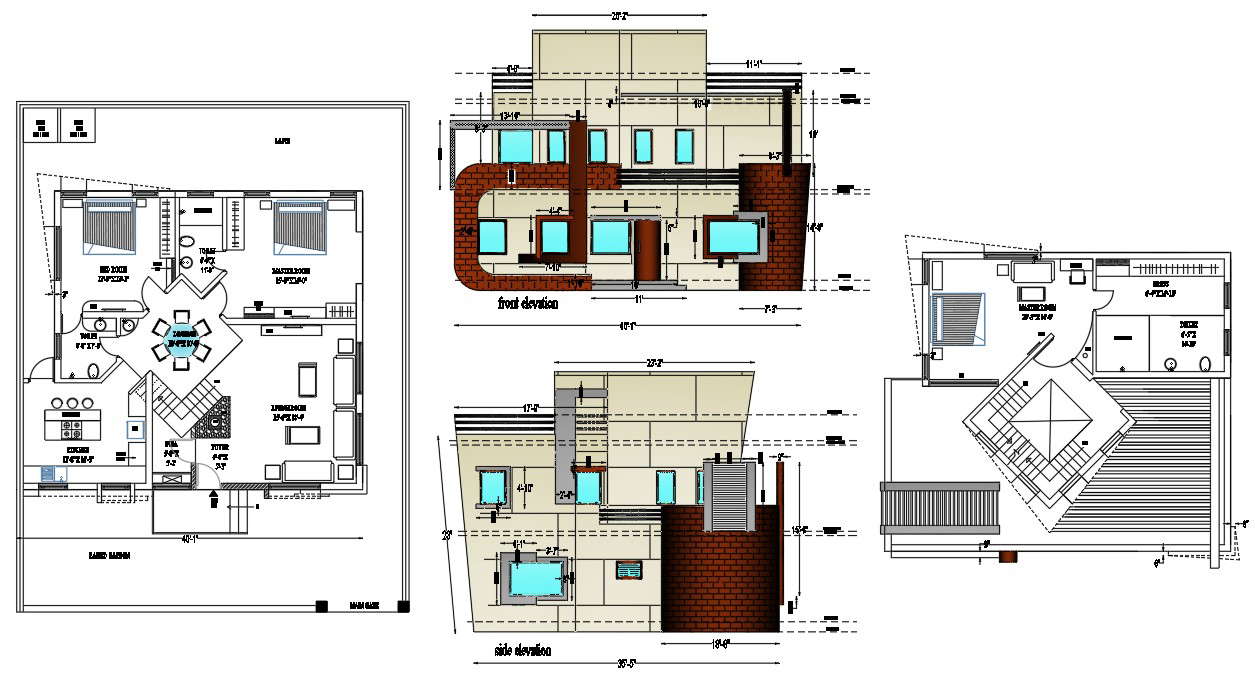Modern Residential house In CAD Drawing

Description
Modern Residential house which shows in a side elevation, garden, layout plan, kitchen, bedroom, dining
room, living room, parking area, etc.
File Type:
Autocad
Category::
CAD Architecture Blocks & Models for Precise DWG Designs
Sub Category::
House CAD Blocks & Models for AutoCAD Design Projects
type:
