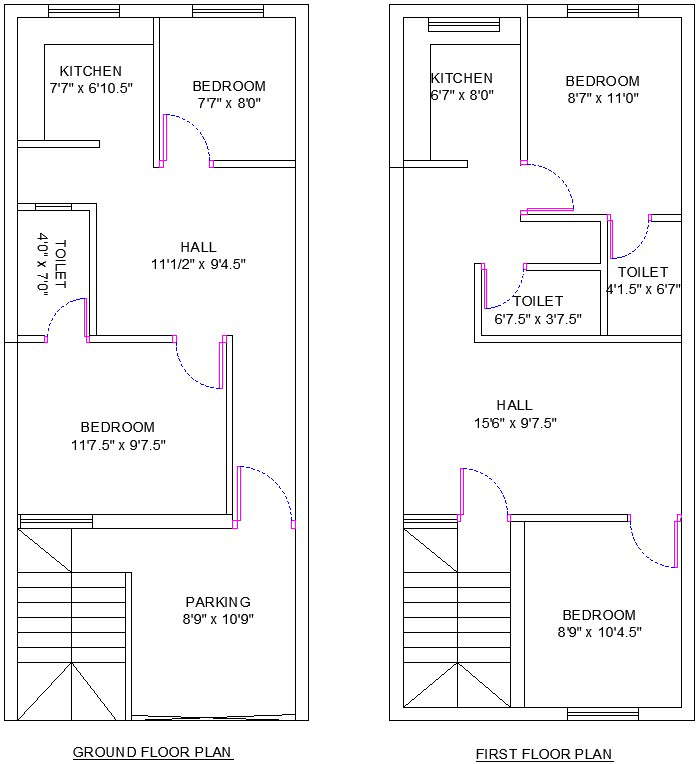
Here Building plan layout including It is also called a plan which is a measured plane typically projected at the floor height of 4 ft (1.2 m), as opposed to an elevation which is a measured plane projected from the side of a building, along its height, or a section or cross section where a building is cut along an axis to reveal the interior structure. a plan of the entire site showing location of plots / building blocks, roads, open spaces, entry / exits, parking, landscaping etc. indicating the activity for all land parcels. also in drawing shown ground floor and first floor plan in ground floor plan show stairs , parking area and in building layout plan show hall ,bedroom , kitchen , store room , attached toilet and bathroom and on first floor show hall , bedroom attached toilet bathroom storeroom and kitchen also show details of house building for more details of Building plan layout download this file.