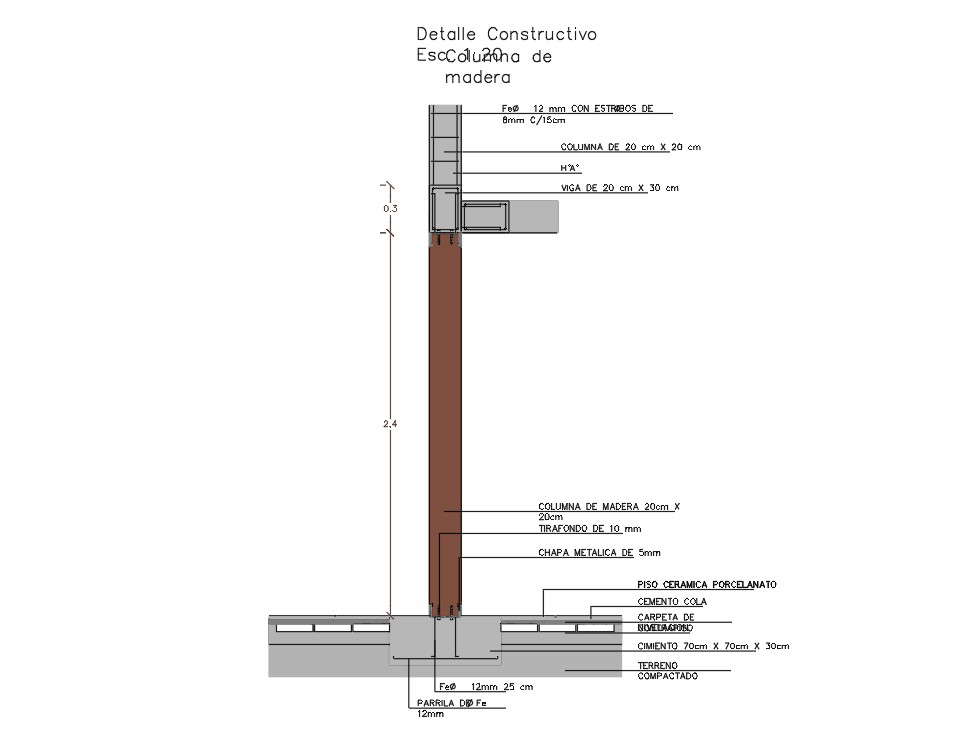Condtruction Slab & Footing detail
Description
Constructive detail Esc . 1:20, Fe 12 mm WITH BRACKETS C 8mm / 15cm, column 20 cm x 20 cm, Ceramic floor etc detail.
File Type:
Autocad
Category::
Structure
Sub Category::
Section Plan CAD Blocks & DWG Drawing Models
type:

