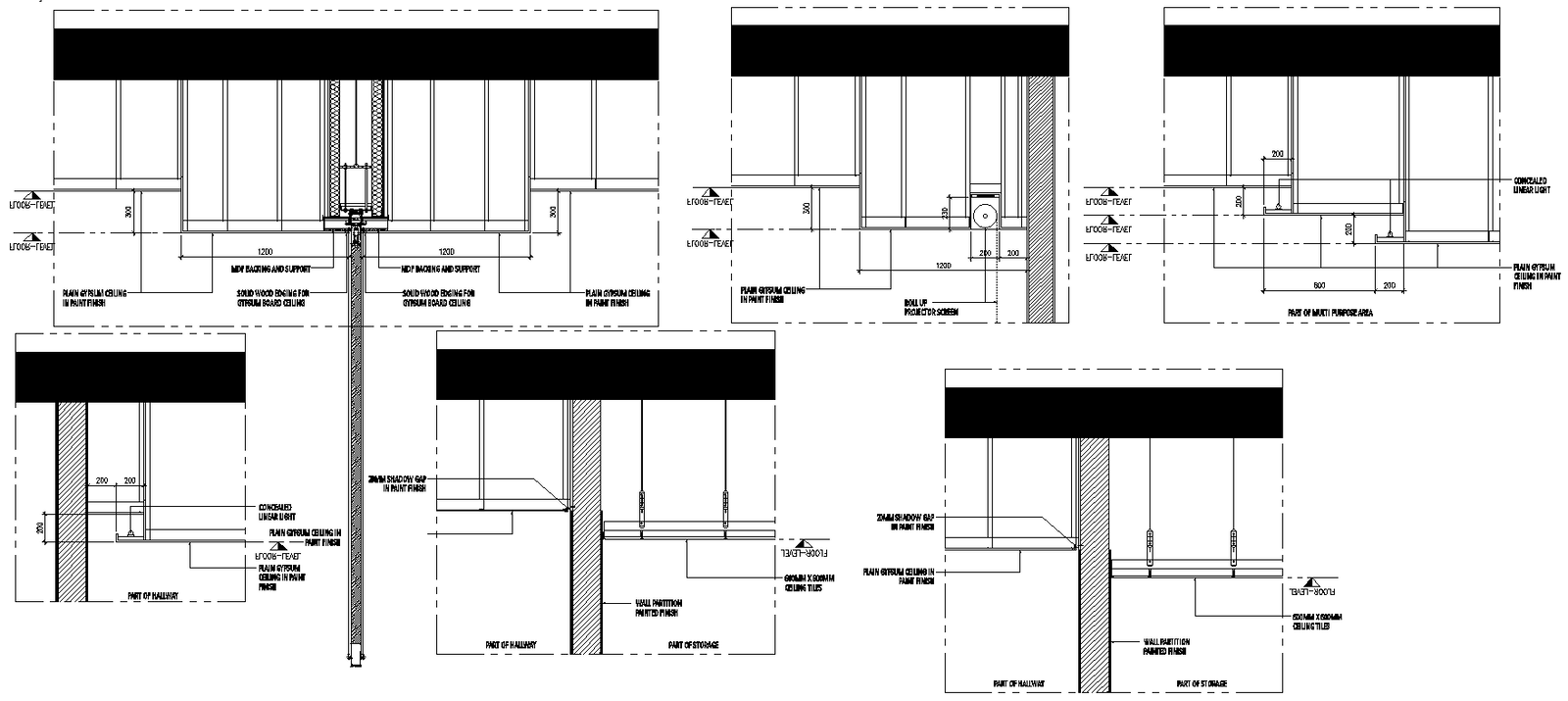Section for lift lobby and loading Detail DWG AutoCAD file
Description
Explore our meticulously detailed AutoCAD file showcasing the lift lobby and loading section, ideal for architects and designers seeking precise furniture and façade design elements. This DWG file provides comprehensive 2D drawings, meticulously crafted to enhance your project's design phase. It includes essential details such as furniture layouts and architectural nuances, ensuring accuracy and efficiency in your planning process. Discover intricate CAD drawings that offer insights into spatial arrangements and design elements crucial for creating functional and aesthetically pleasing lift lobbies and loading areas. Whether you're focusing on interior design specifics or exterior façade intricacies, this AutoCAD resource simplifies your workflow with its detailed DWG format. Download our CAD files to streamline your project development, leveraging precise design information that meets professional standards and enhances your architectural endeavors effortlessly.


