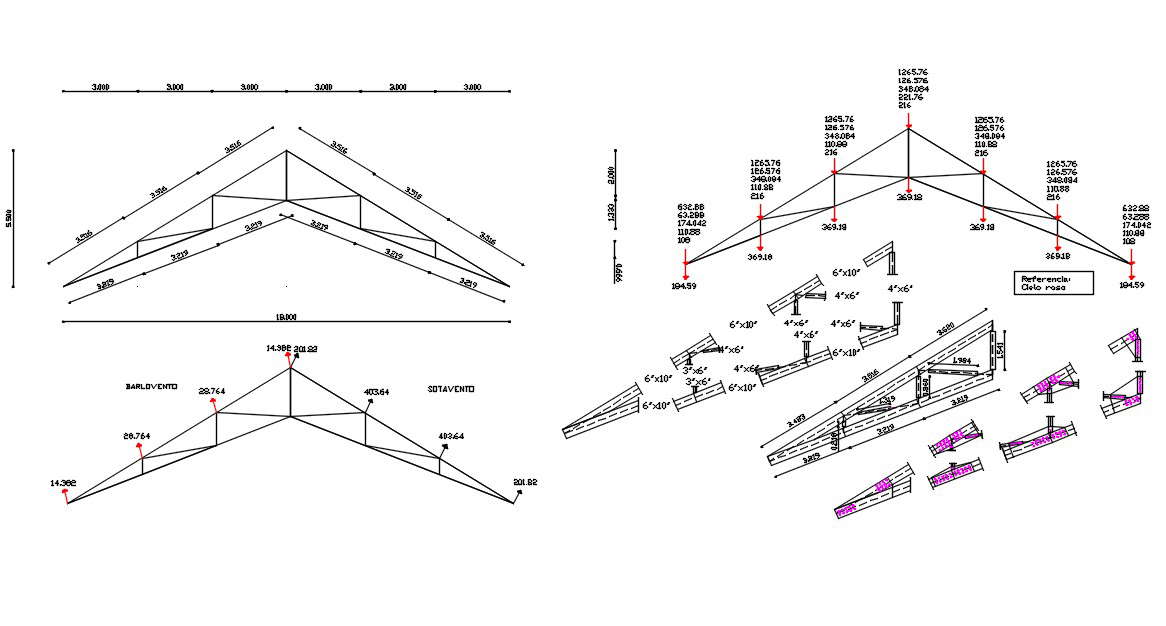Truss Drawing DWG File
Description
Truss Drawing DWG File; truss wooden roof plan section drawing includes dead-live load plane and wind load plane with dimension detail in AutoCAD format. download free DWG file and get more details about the truss roof structure.

