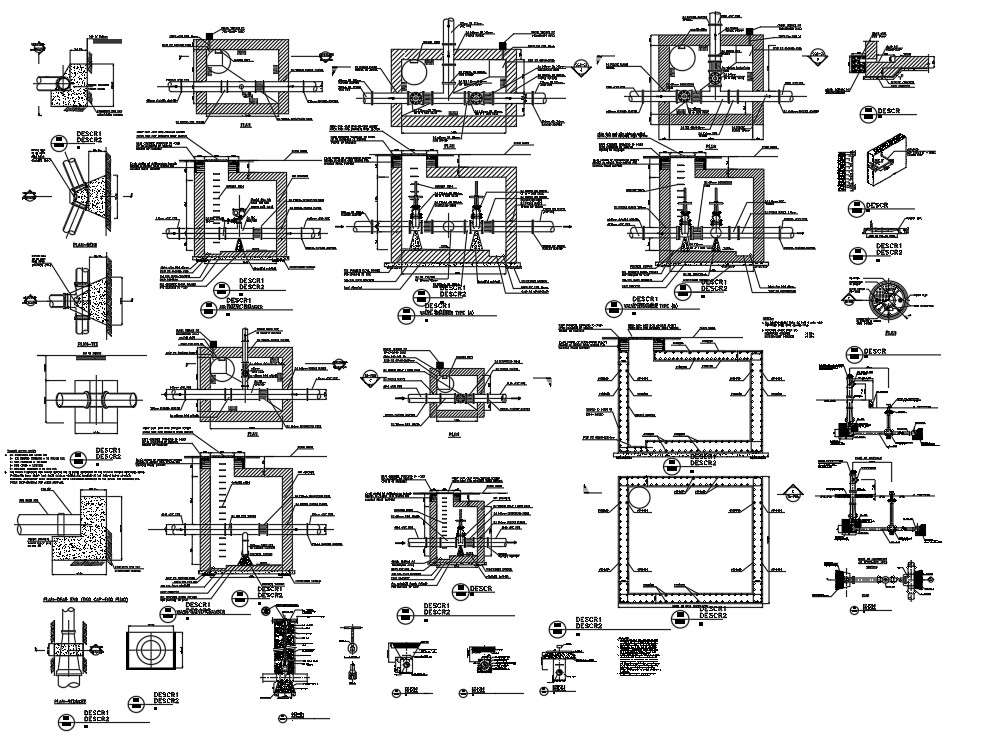Structure details
Description
Structure details in a buried gate valve with surface box, muff coupling cast iron, properly compacted granular
material , road or parking level , surface box.
File Type:
Autocad
Category::
Structure
Sub Category::
Section Plan CAD Blocks & DWG Drawing Models
type:

