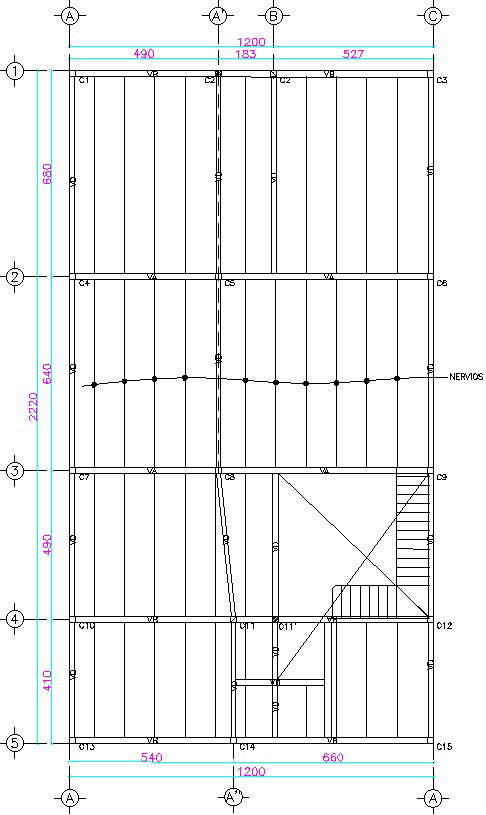
This Architectural Drawing is Plan of slab and staircase. A staircase is a structural element that is used for traveling to a higher height or it is used to travel from one story of a building to another. It is designed to cover a large vertical distance by cleaving up into smaller vertical distances which are called steps. A stair flight is a run of stairs or steps between landings. A staircase or stairway is one or more flights of stairs leading from one floor to another, and includes landings, newel posts, handrails, balustrades and additional parts. We usually do a slab layout in a standard set of plans. This is used by the engineer to design the slab reinforcing etc. and by the builder or surveyor for setting out the building on the site. A slab is a structural element, made of concrete, that is used to create flat horizontal surfaces such as floors, roof decks, and ceilings. A slab is generally several inches thick and supported by beams, columns, walls, or the ground. For more details and information download the drawing file.