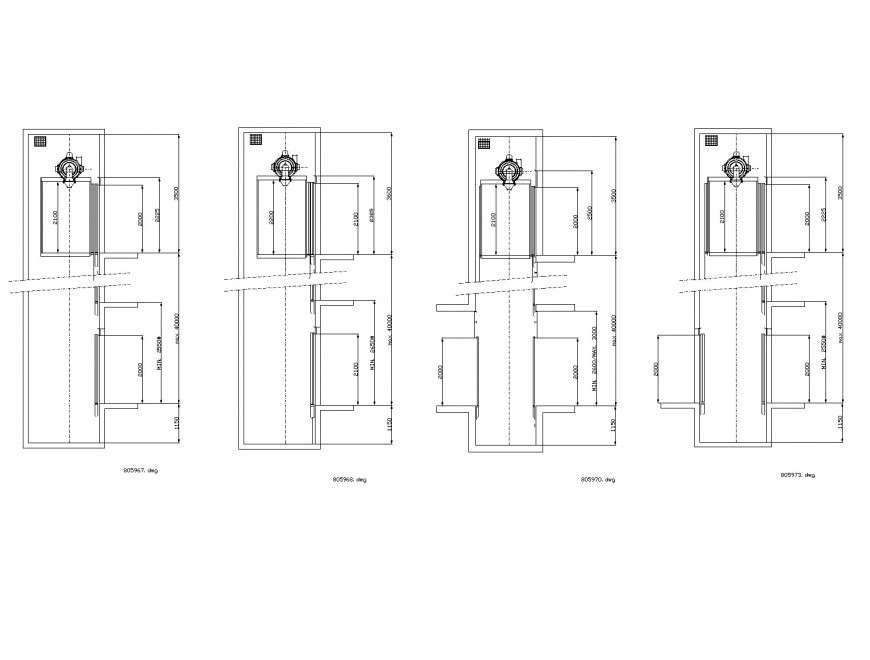Elevators kone section cabin layout file
Description
Elevators kone section cabin layout file, dimension detail, naming detail, hatching detail, bolt nut detail, reinforcement detail, cut out detail, front elevation detail, left elevation detail, right elevation detail, back elevation detail, etc.

