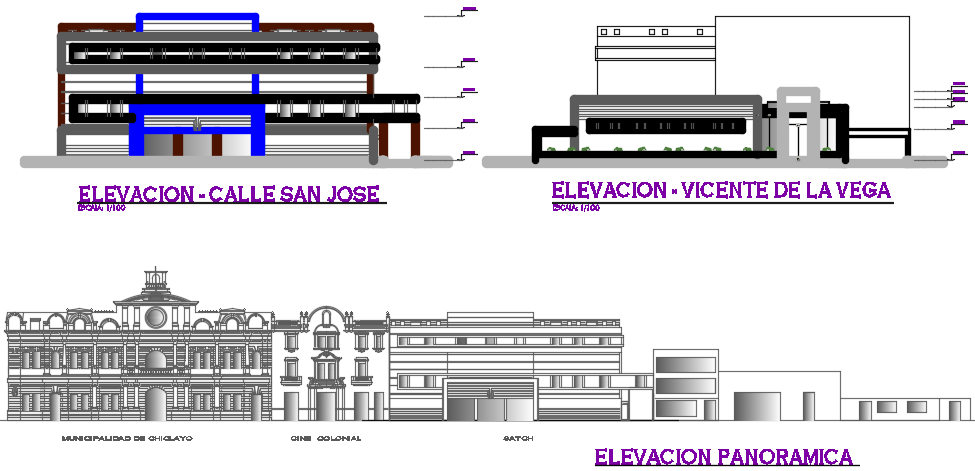Commercial Elevation working detail dwg file
Description
Commercial Elevation working detail dwg file, Commercial Elevation working detail with dimension detail, naming detail, front elevation detail, left elevation detail, furniture detail with door and window detail, plinth level detail, etc.

