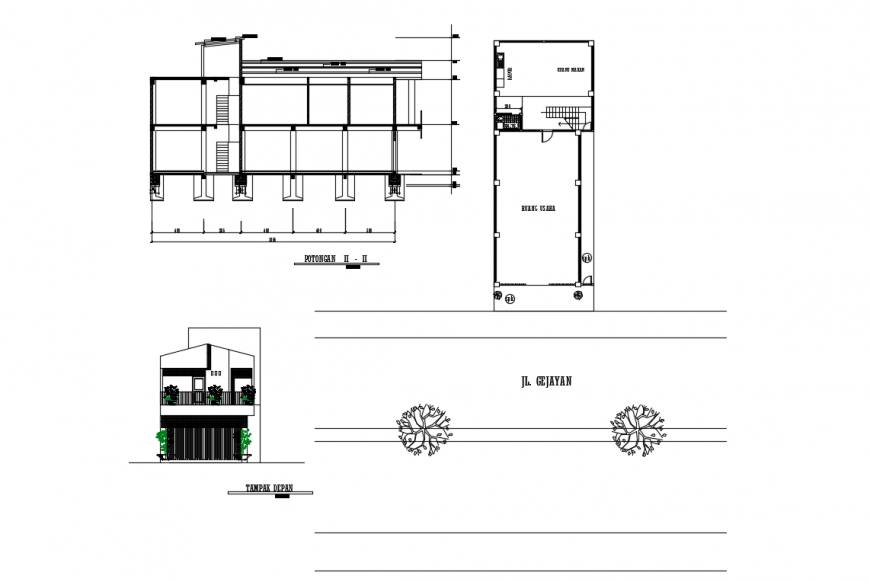Business House Design in Autocad drawing

Description
Business House Design in Autocad drawing, gording 8/12, front look Elevation Design in DWG file, the dining room etc detail.
File Type:
DWG
Category::
CAD Architecture Blocks & Models for Precise DWG Designs
Sub Category::
Corporate Building CAD & Plant Blocks - DWG Download
type:
