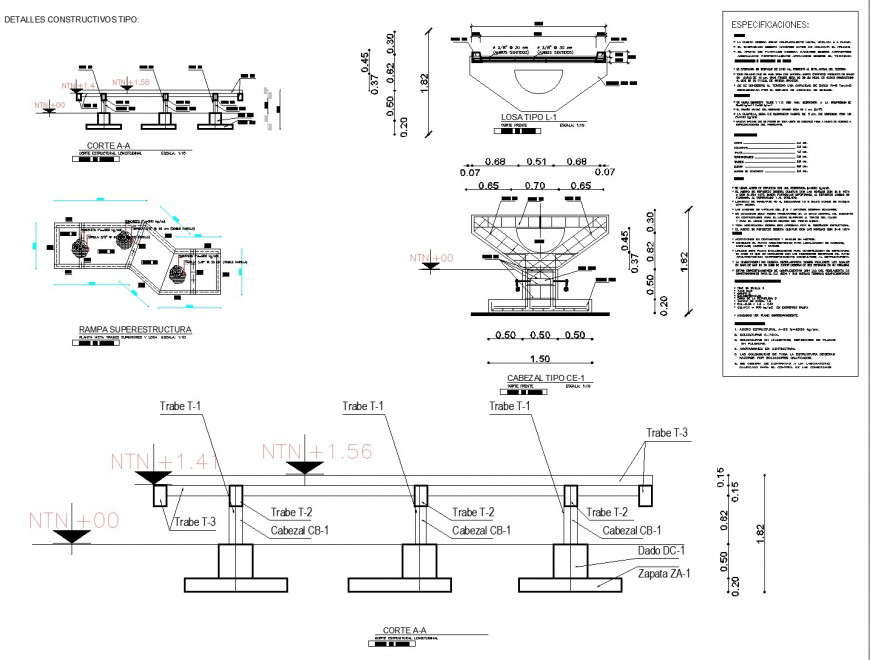Super structuring ramp plan and section dwg file
Description
Super structuring ramp plan and section dwg file, top elevation detail, section A-A’ detail, section B-B’ detail, dimension detail, naming detail, section lien detail, pipe lien detail, foundation detail, steel framing detail, leveling detail, etc.

