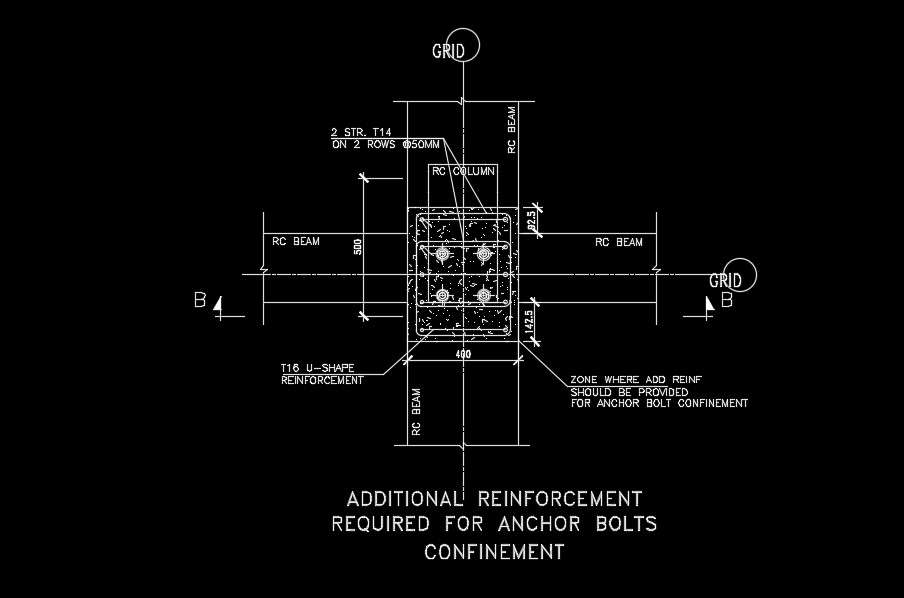Additional reinforcement for anchor bolt detail
Description
Additional reinforcement for anchor bolt detail is given in this AutoCAD drawing model. The RC beam and column joint are mentioned in this model. For more details download the AutoCAD files for free from our website.

