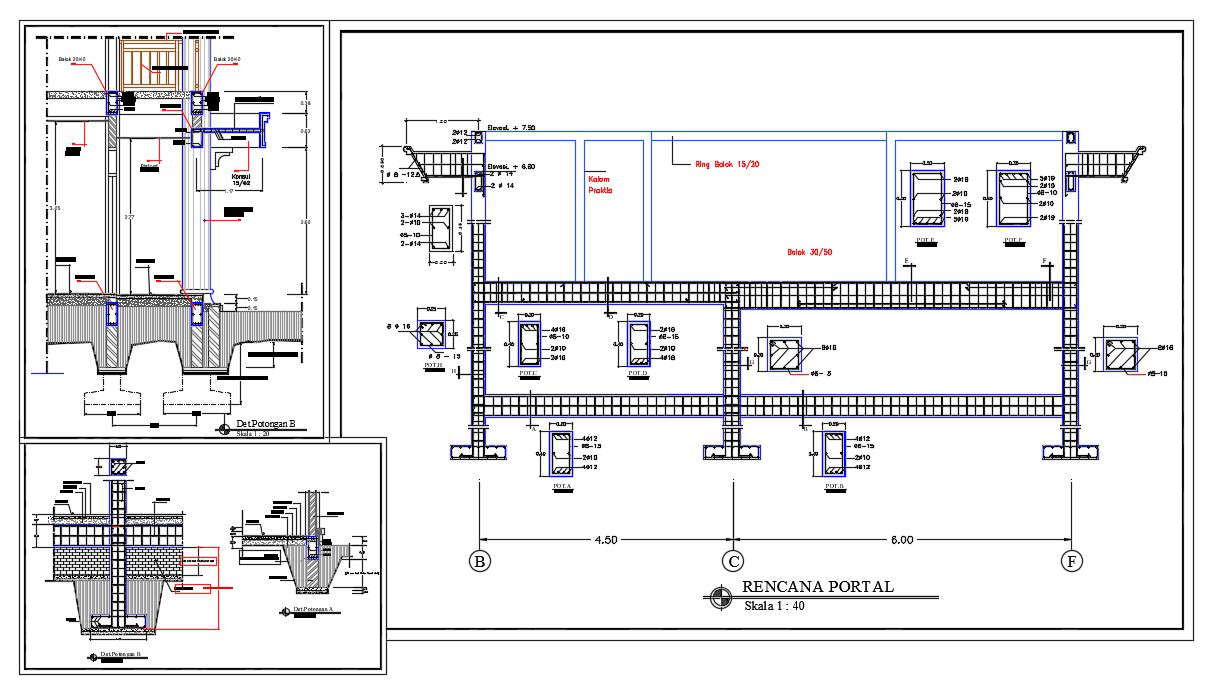
The concrete beam and foundation section CAD drawing that shows column footing with reinforcement detail to assure that the finished material has the specified properties, quality assurance and quality control procedures need to be implemented. also has all dimension measuremenbt and elevation above 15 cm from Urugan. Thank you for downloading the Autocad drawing file and other CAD program files from our website.