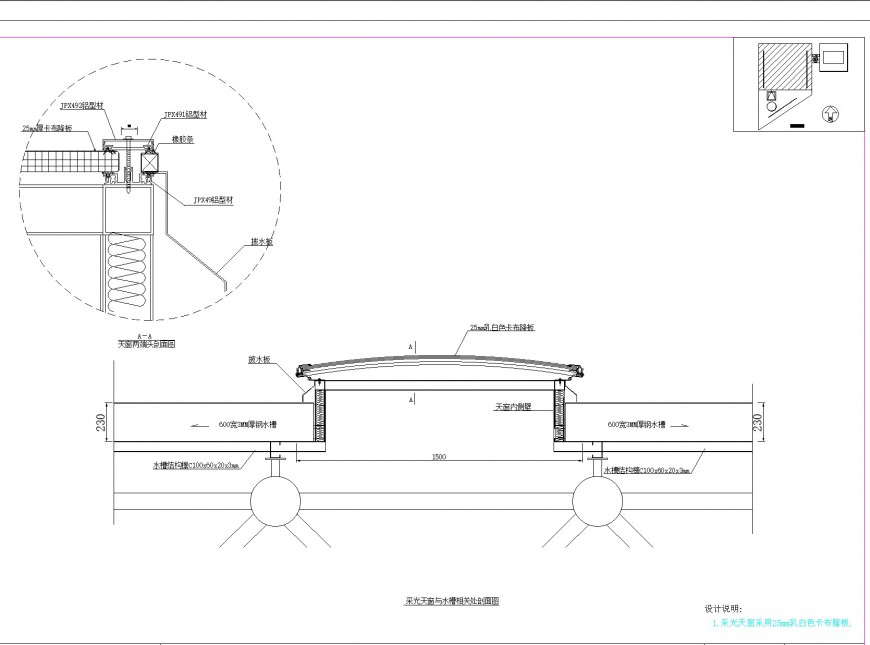Arc shape roof section plan autocad file
Description
Arc shape roof section plan autocad file, section lien detail, dimension detail, naming detail, reinforcement detail, nut bolt detail, hatching detail, north direction detail, support steel material detail, cut out detail, etc.

