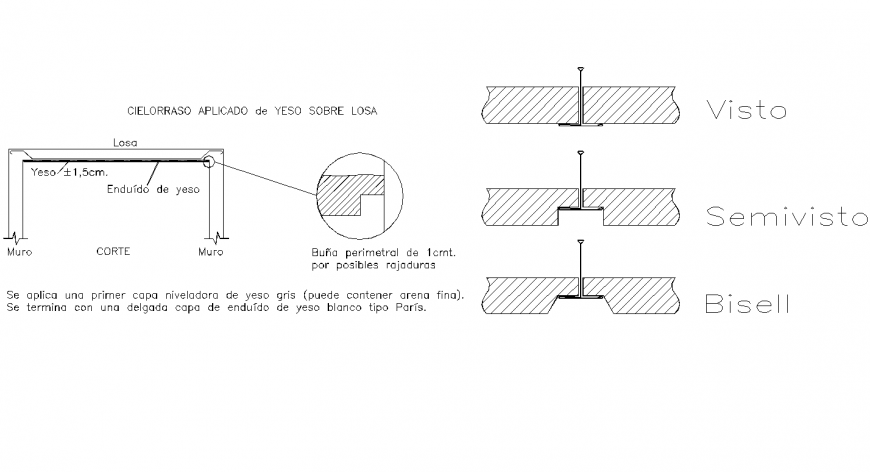Ceiling applied plaster on slab section autocad file
Description
Ceiling applied plaster on slab section autocad file, dimension detail, naming detail, specification detail, cut out detail, hatching detail, hook section detail, anchor detail, reinforcement detail, mortar detail, stirrups detail, etc.


