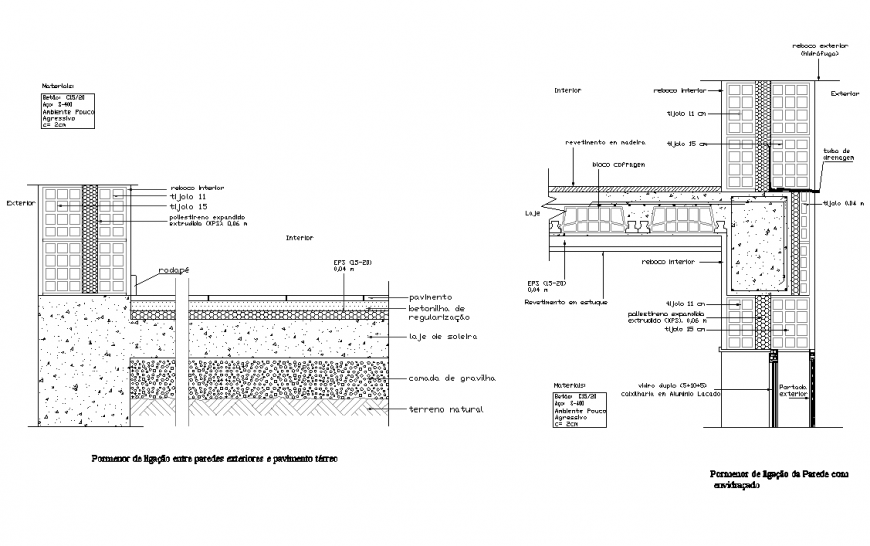Flooring and wall section plan autocad file
Description
Flooring and wall section plan autocad file, dimension detail, naming detail, concrete mortar detail, reinforcement detail, bolt nut detail, brick wall detail, legend detail, scale 1:100 detail, soil detail, pile section detail, etc.

