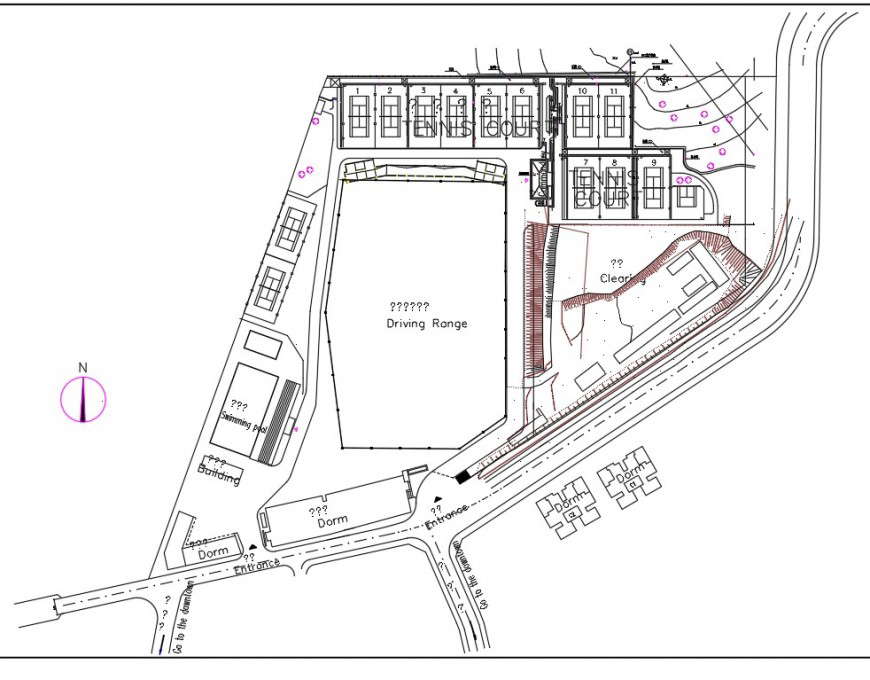Driving cinema layout line plan detail
Description
Driving cinema layout line plan detail, north direction detail, hidden lien detail, road detail, top elevation detail parking detail, road marking detail, building detail, ground detail, entry and exit detail, etc.

