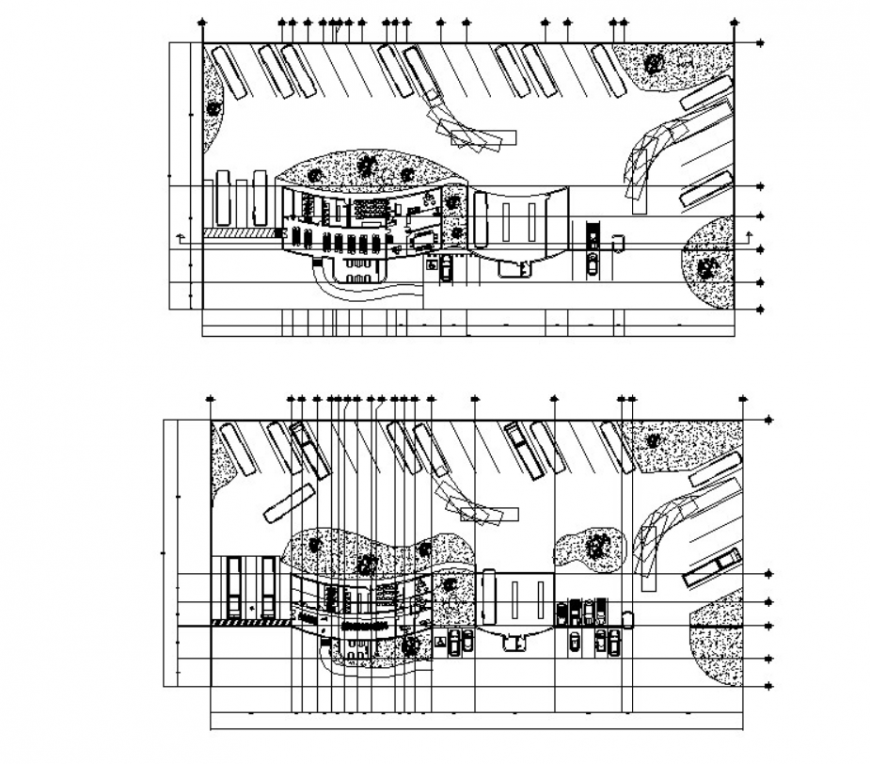DWG file of bus terminal 2d details
Description
DWG file of bus terminal 2d details which include bus parking, waiting area, common toilets, restaurant, administration, conference, auditorium, car parking, office area, with site layout and other details with dimensions.

