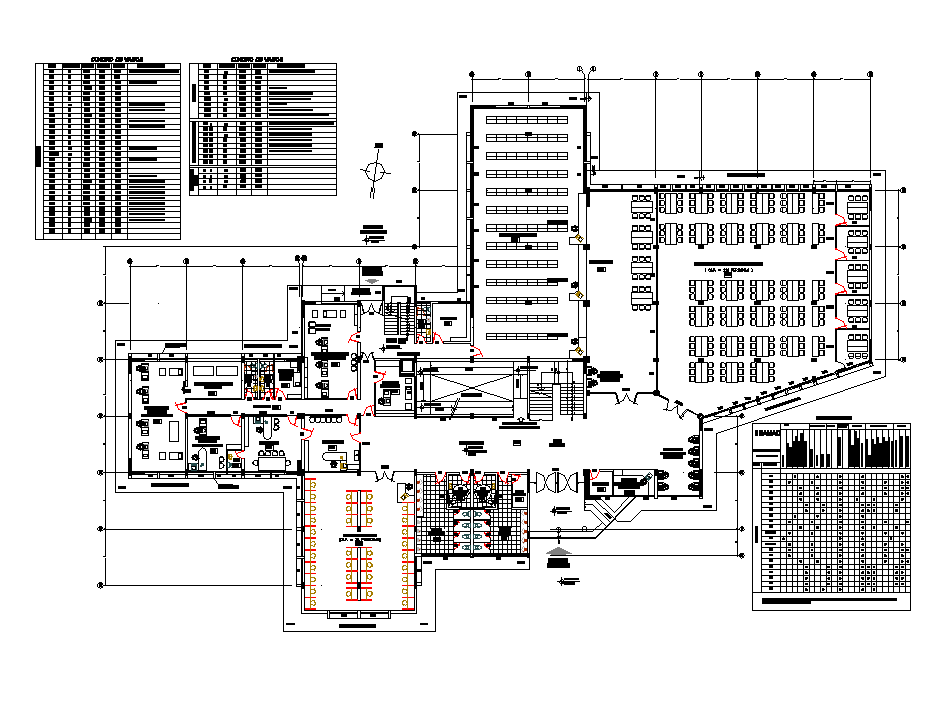Planning Library plan autocad file
Description
Planning Library plan autocad file, centre lien plan detail, dimension detail, naming detail, furniture detail in door, table, chair and window detail, north direction detail, toilet detail, specification detail, etc.

