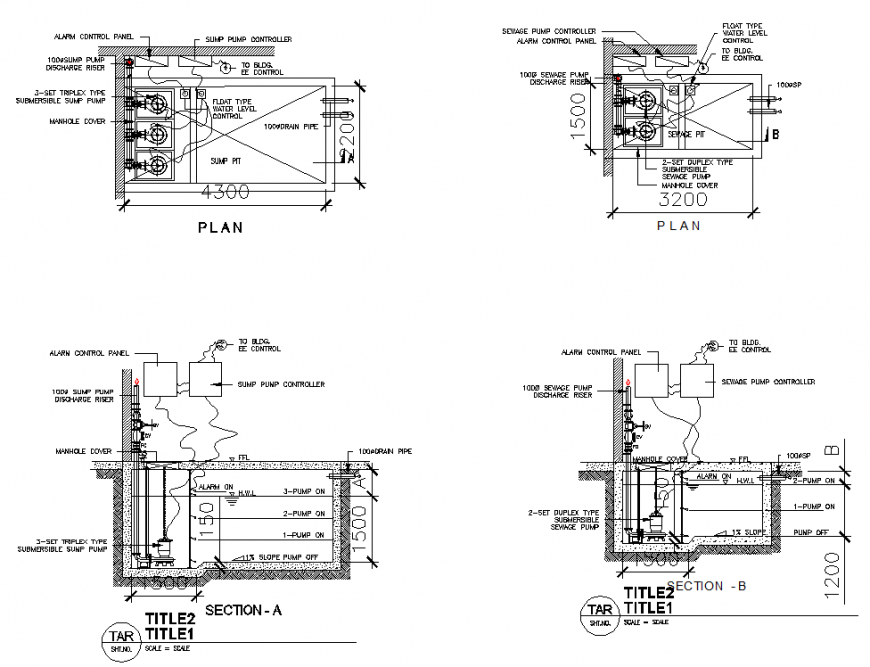Plan and section Cistern tank autocad file
Description
Plan and section Cistern tank autocad file, dimension detail, naming detail, section A-A’ detail, section B-B’ detail, concrete mortar detail, reinforcement detail, hatching detail, cut our detail, toilet detail in water closed detail, etc.

