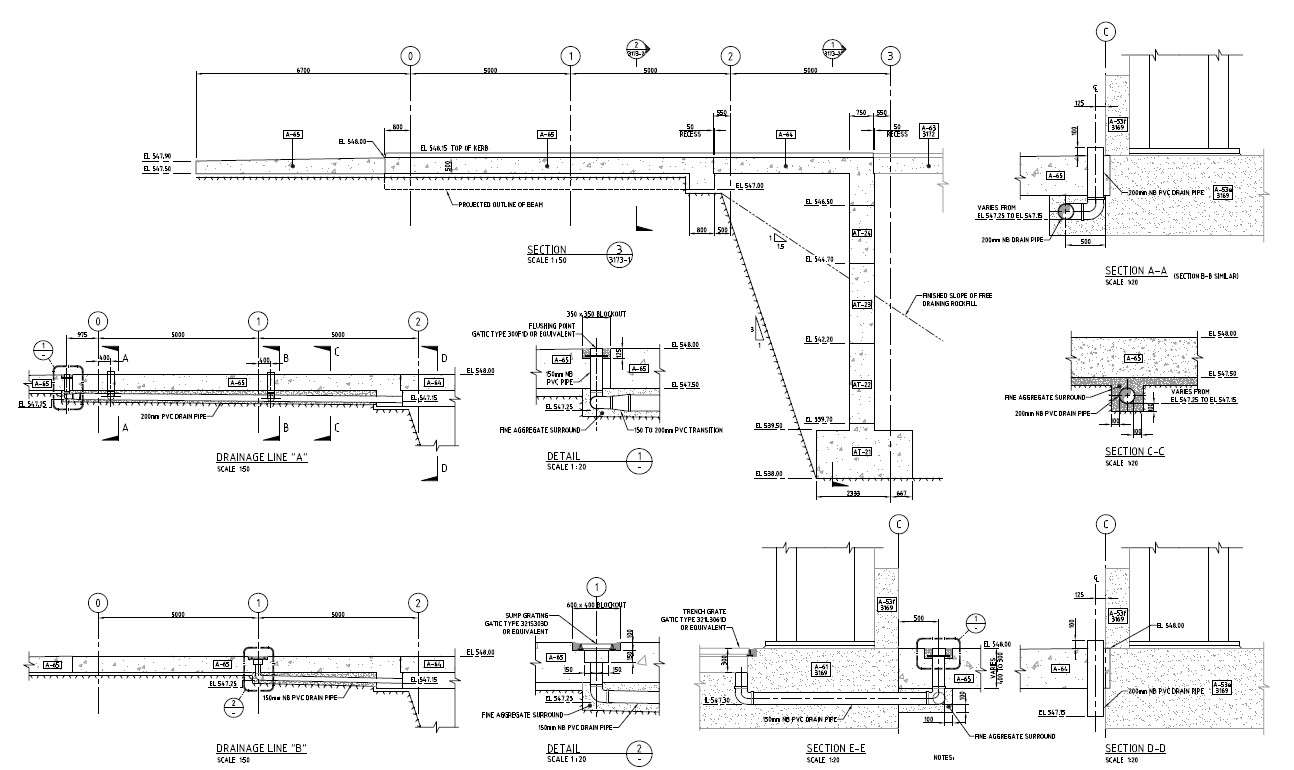Hydro Plant Drainage Design PDF File
Description
Detail sectional work of hydro-electrical power plant drainage design that shows dimension working set, centerline, PVC drainage pipe, flushing point, trench, and various other blocks details download PDF file for detailed design.


