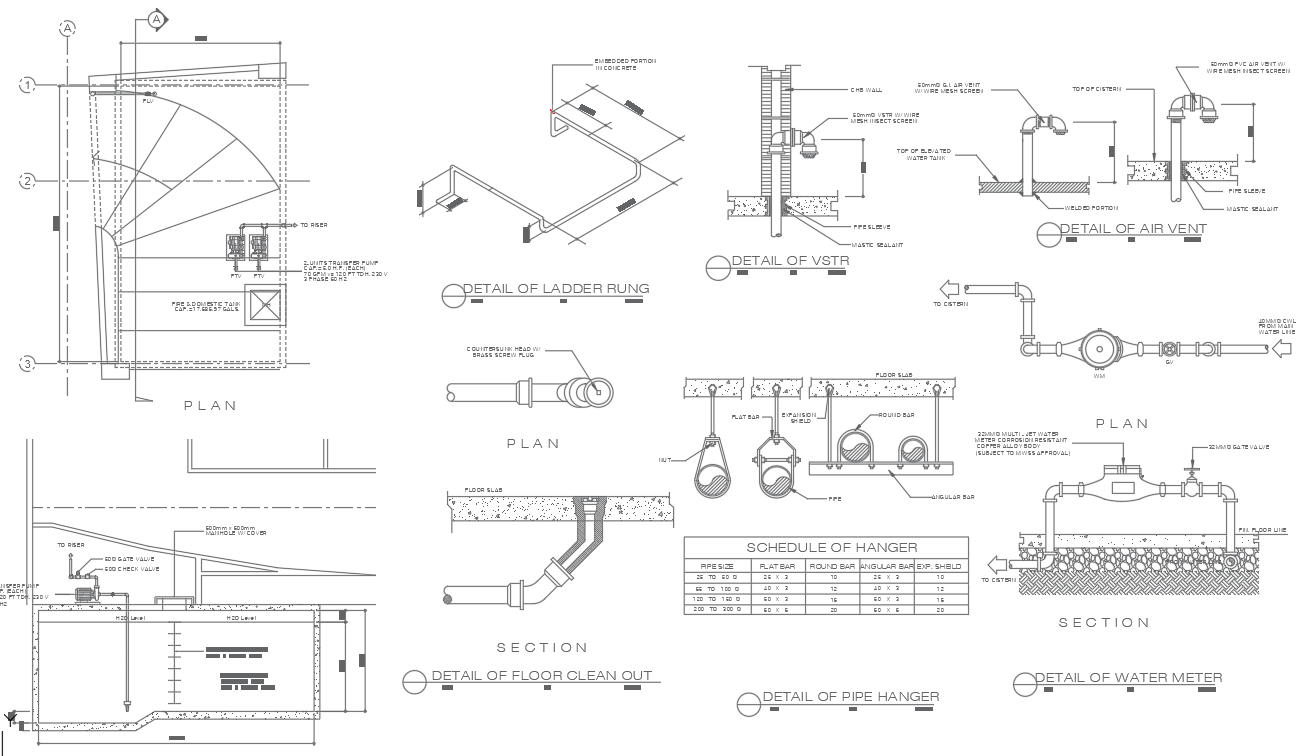
Explore comprehensive Water Supply Installation Details and Pipe Support Specifications in this user-friendly AutoCAD file, providing essential CAD drawings for easy integration into your projects. Uncover intricacies with detailed depictions of various components, including the specifics of Air Vent, VSTR, Ladder Rung, Floor Clean Out, Pipe Hanger, and Water Meter. The file encompasses clear plans, meticulous schedules of hangers, and precise details of each element, ensuring seamless incorporation into your plumbing designs. Elevate your project with this invaluable resource, offering a wealth of information in an accessible DWG format.