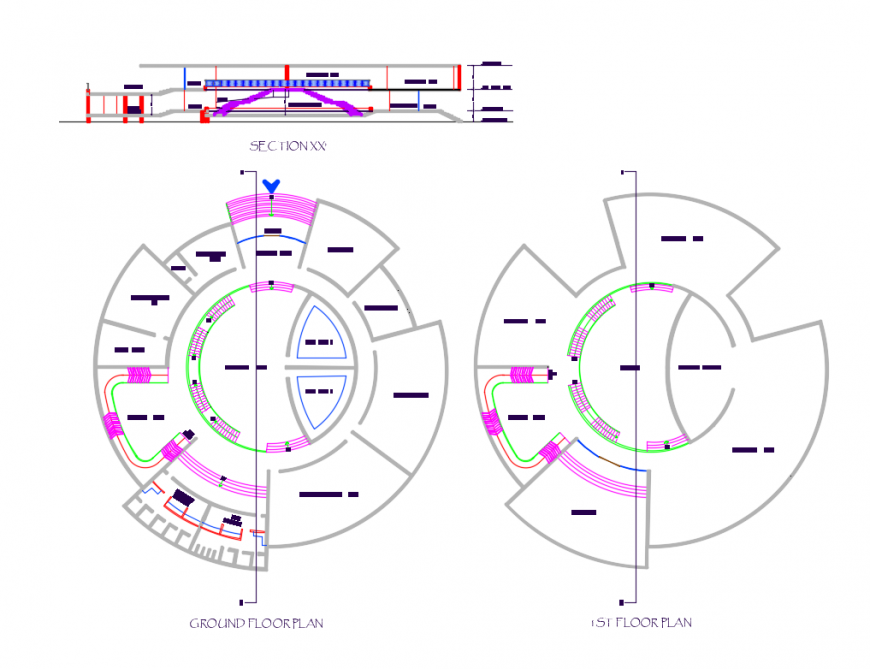
City museum front section with ground and first floor plan layout details that includes a detailed view of front sectional view details of museum with flooring view, wall sections, dimensions details, entry view, lobby view, staircase sectional details with floor plan including exhibition area, documentation, display area, male female toilets, av room, dark room, laboratory, collection, photography room, storage, sitting lounge and much more of museum project.