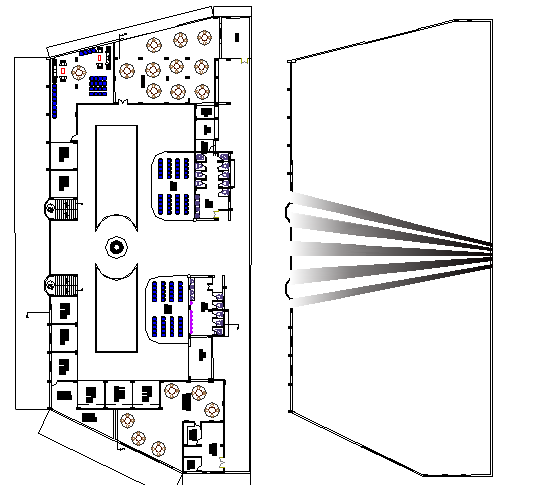
Ground and top floor plan details of bus terminal dwg file. Ground and top floor plan details of bus terminal that includes a detailed view of shops, stores inquiry office, sitting area, admin offices, restaurant, cafeteria, book store, top floor view and much more of bus terminal floor plan details.