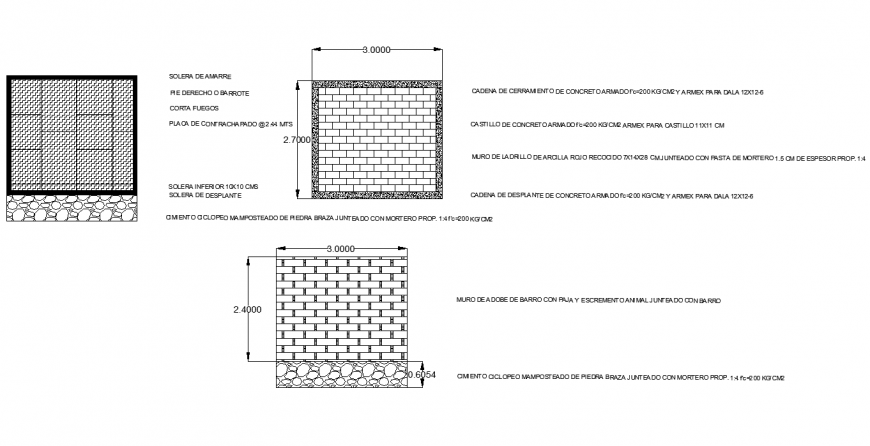Detail brick wall structure elevation layout 2d view Autocad file
Description
Detail brick wall structure elevation layout 2d view Autocad file, bricks 19*9*9 cm detail, mortar detail, hatching detail, dimension detail, stone detail, height detail, etc.

