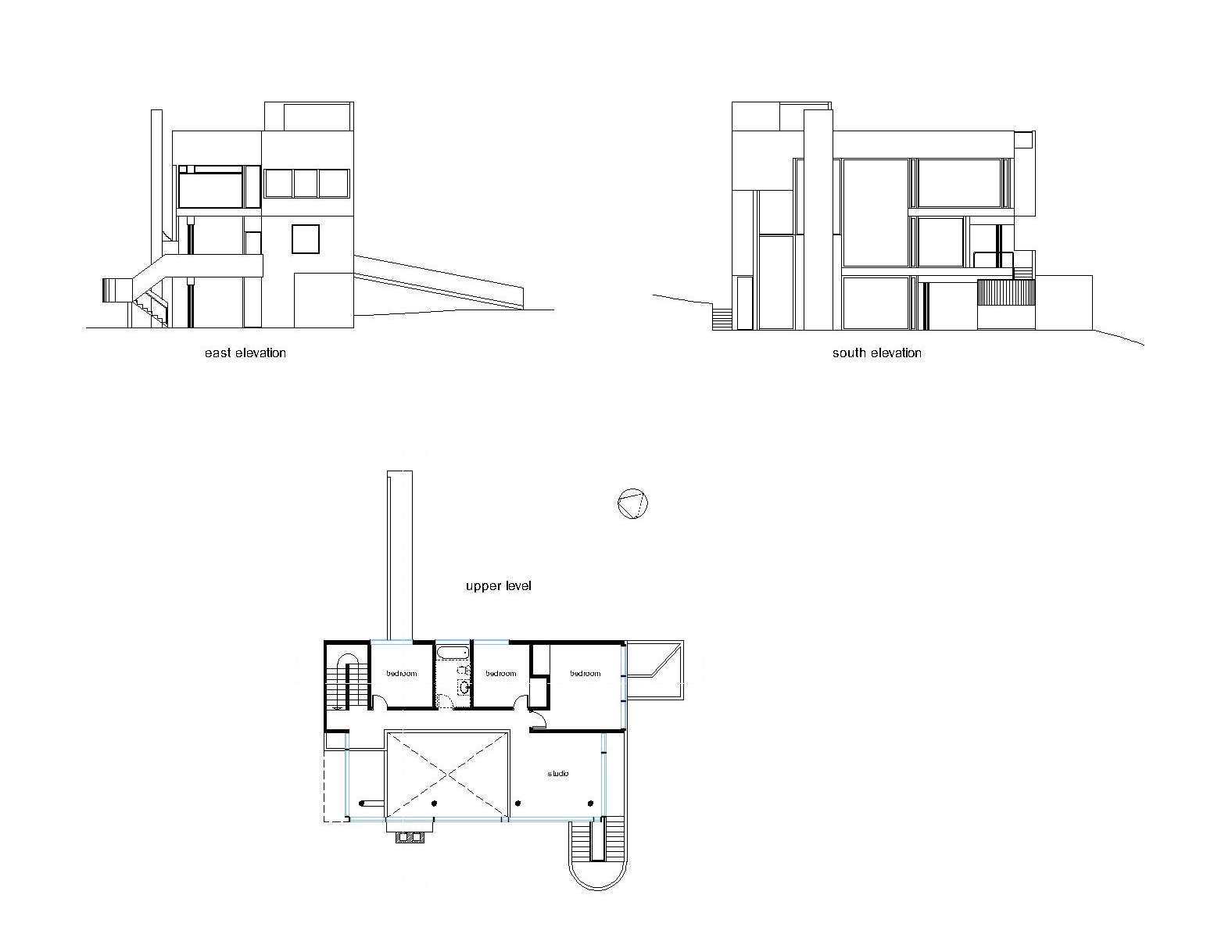Modern House elevation drawing free download AutoCAD
Description
Modern house with including cad plan of each floor, also include the site plan to show the site development area, it also includes the front and side elevation to utilize in 3d modelling software.

