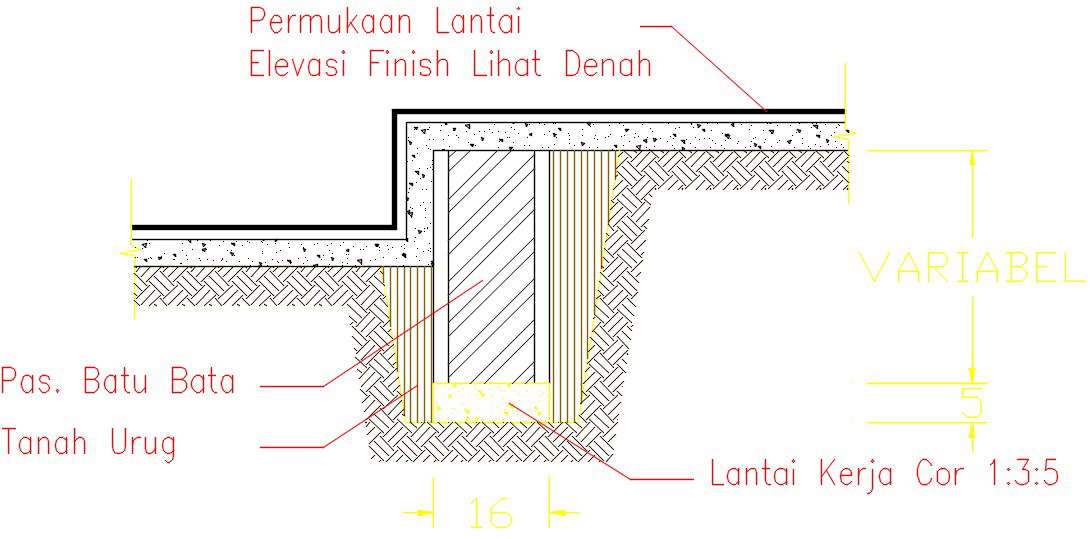
160cm brick foundation 2D section drawing is given in this file. Floor Surface, Finish Elevation See Plan, Fit. Brick, Floor Work Cast 1:3:5, Backfill, and other details are mentioned. For more details download the AutoCAD drawing file from our Cadbull website.