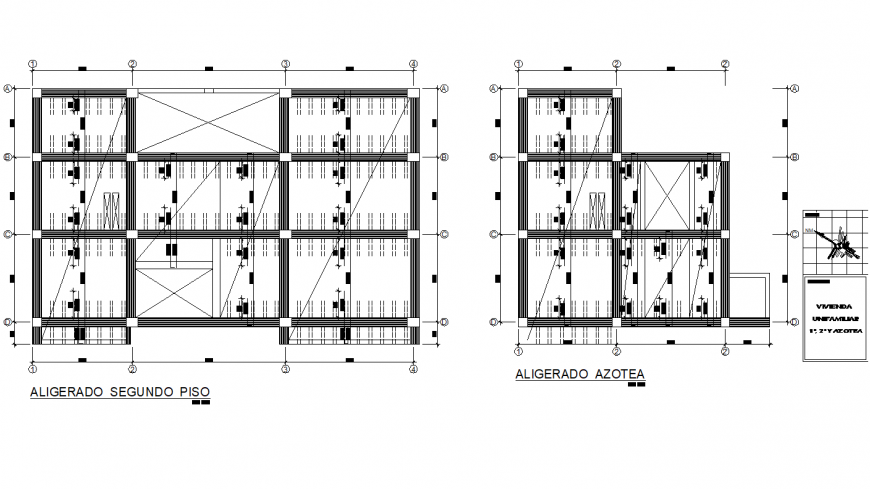Second floor and terrace beam plan layout file
Description
Second floor and terrace beam plan layout file, centre line plan detail, dimension detail, naming detail, north direction detail, legend detail, reinforcement detail, bolt nut detail, scale 1:100 detail, section lien detail, etc.

