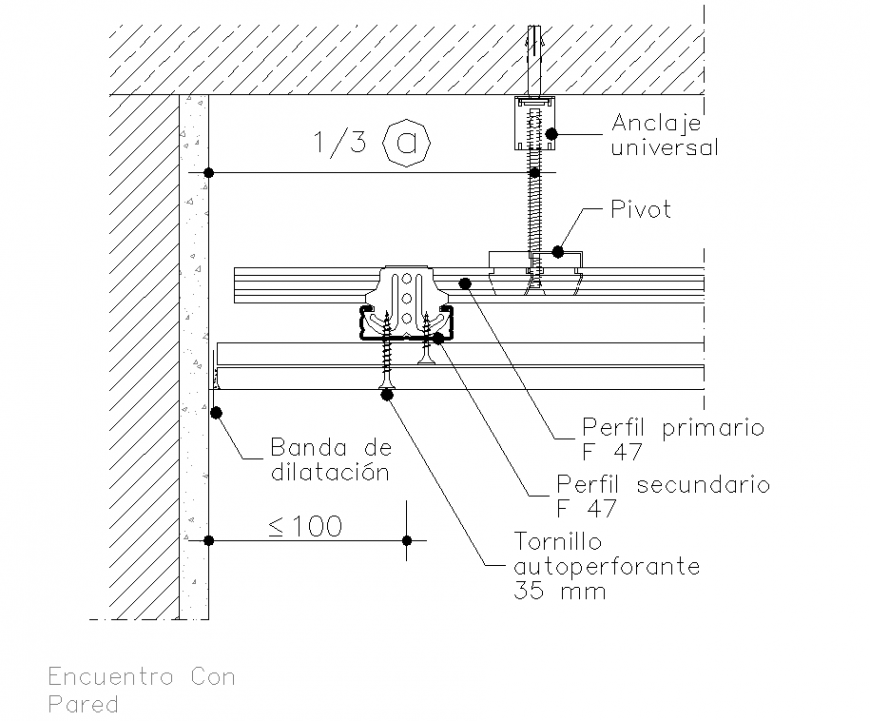Encounter can wall section plan layout file
Description
Encounter can wall section plan layout file, dimension detail, naming detail, hidden lien detail, bending wire detail, reinforcement detail, hatching detail, concrete mortar detail, bolt nut detail, not to scale detail, 35mm thickness detail, etc.

