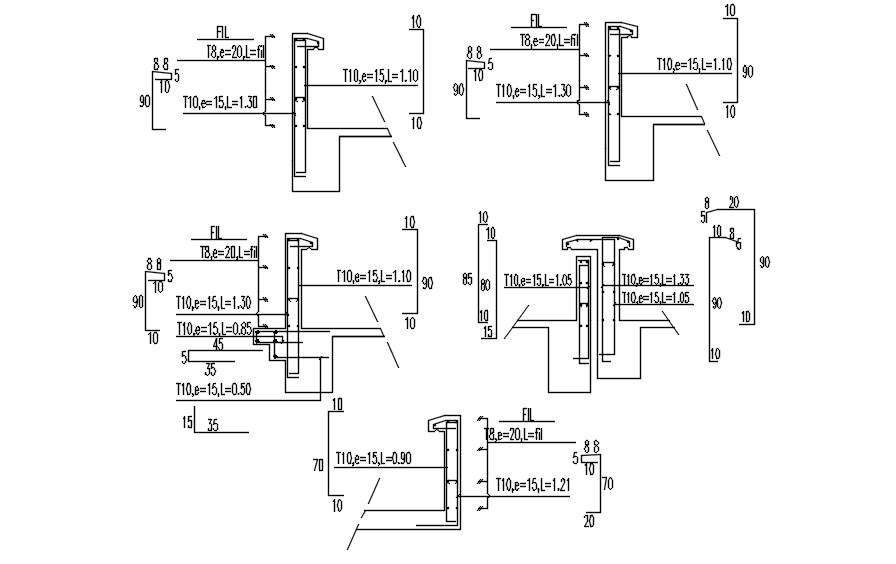
This architectural drawing is Reinforcement details of the coping in AutoCAD 2D drawing, CAD file, dwg file. An architectural addition known as a coping covers the brick and protects it from the elements by resting on top of a wall and extending down its edges. On the wall, however, is a capping that is flat with the wall's breadth. For more details and information download the drawing file. Thank you for visiting our cadbull.com.