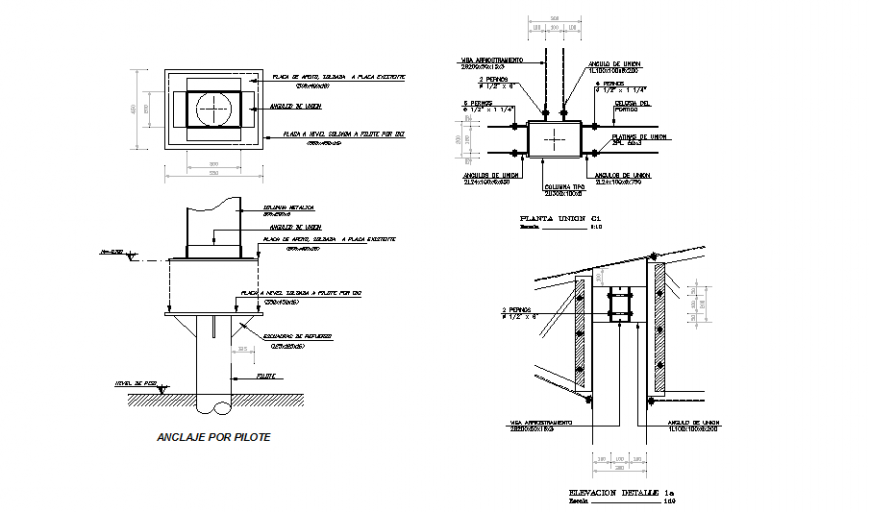
Steel structure shed constructive structure cad drawing details that includes a detailed view of beams of breaking, straps, separators, diagonal, strap separators, separators, details belt stop, union angle, strips stretches, detail of ports, xes 1-2-3, elevation detail union v1, vista detail v1a - v1a, columns, lower profile, profile form, beams of breaking, anchorage by pilot, channels and bassers (booster) and much more of structure details.