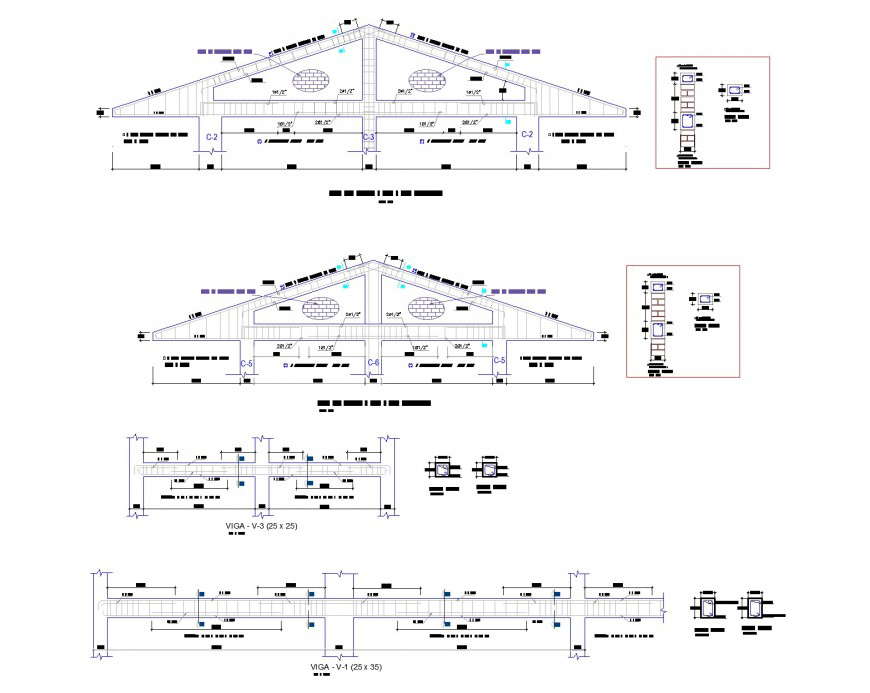Roof and beam section plan autocad file
Description
Roof and beam section plan autocad file, dimension detail, naming detail, roof section detail, column section detail, reinforcement detail, bolt nut detail, stirrup detail, brick wall detail, column numbering detail, hook section detail, etc.

