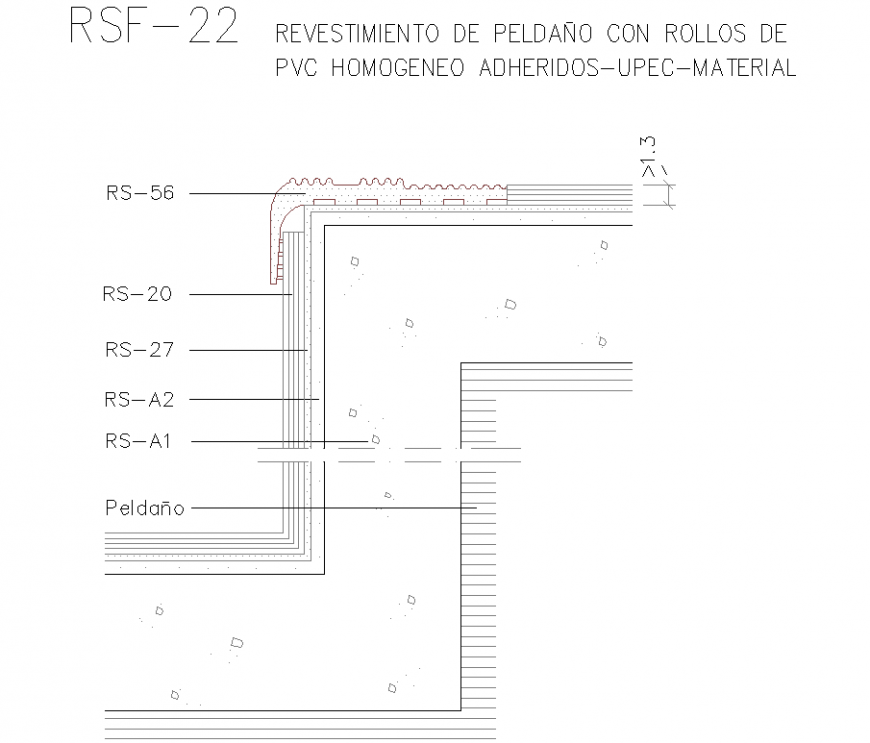Coating rung follow PVC homogeneous material attached dwg file
Description
Coating rung follow PVC homogeneous material attached dwg file, dimension detail, naming detail, concrete mortar detail, hatching detail, reinforcement detail, bolt nut detail, etc.

