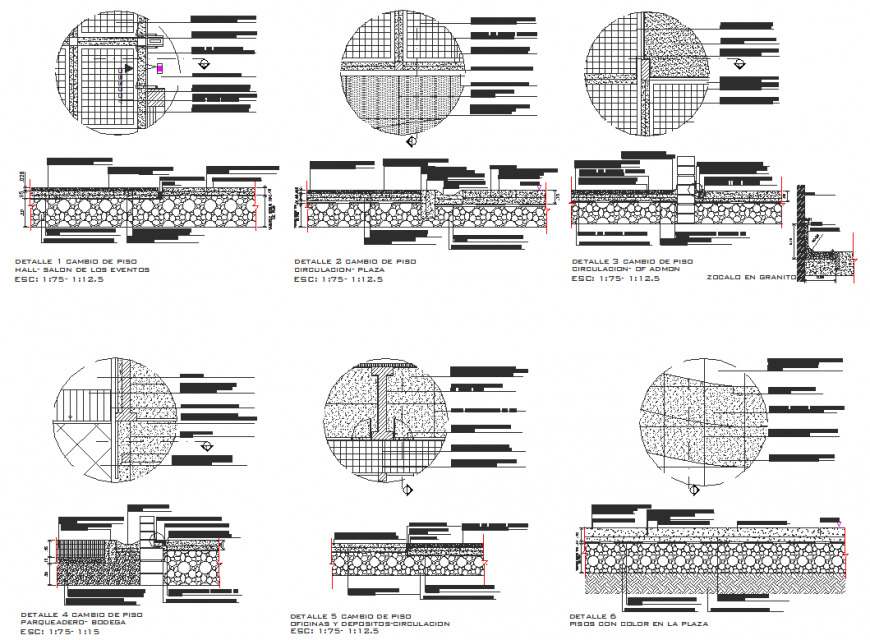Plan and section floor detail dwg file
Description
Plan and section floor detail dwg file, section lien detail, dimension detail, naming detail, stone detail, furniture detail in door and window detail, stone detail, concrete mortar detail, reinforcement detail, bolt nut detail, etc.

