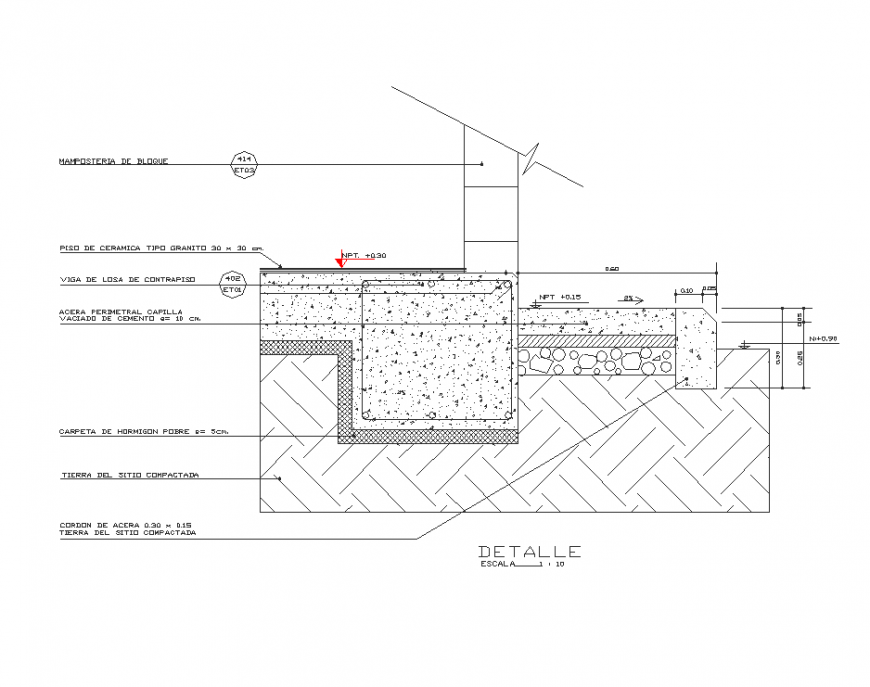Detail perimeter side walk layout file
Description
Detail perimeter side walk layout file, scale 1:10 detail, dimension detail, naming detail, concrete mortar detail, soil detail, leveling detail, stone detail, reinforcement detail, bolt nut detail, etc.

