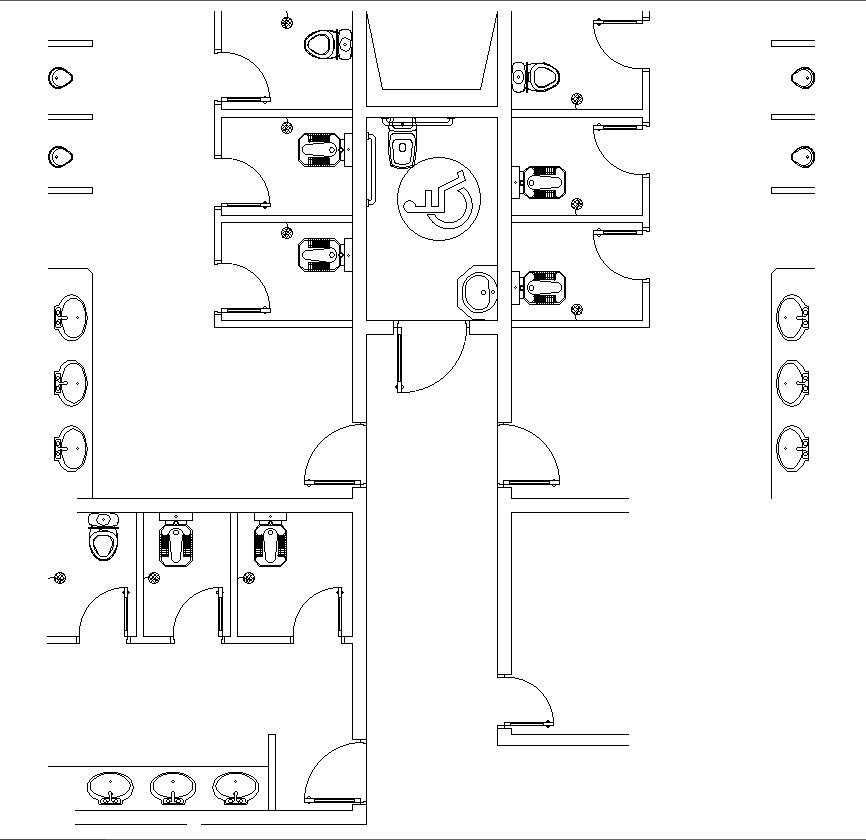
Get the complete blueprint for a public restroom! Our detailed design includes everything you need to know to build a top-notch toilet facility. Accessible via AutoCAD DWG files, these CAD drawings provide precise measurements and layouts. With our easy-to-use CAD files, you'll have all the information necessary to create a functional and efficient restroom. Don't miss out on this invaluable resource for your construction projects!