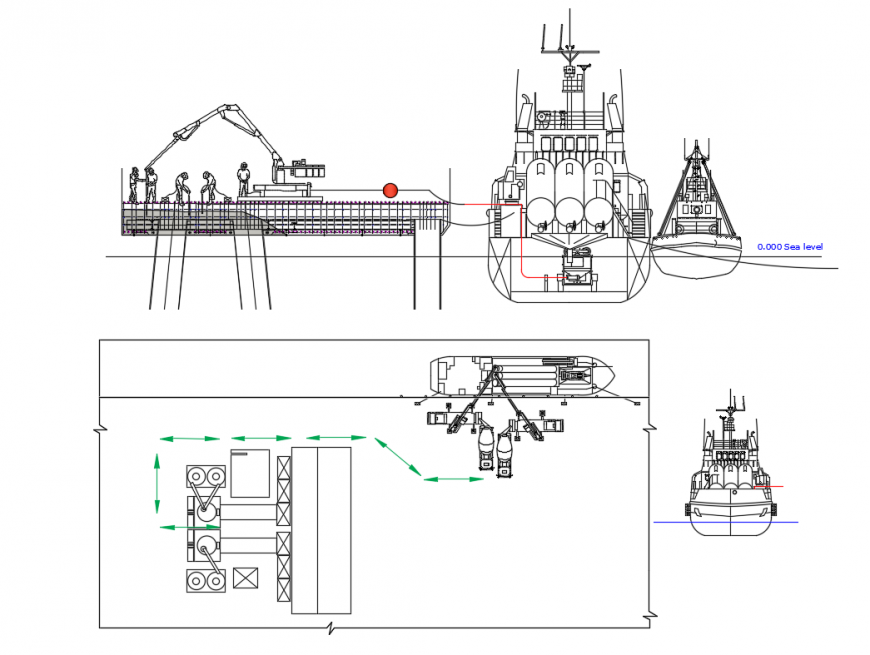Concrete mix plant on vessel giant ship design project dwg file
Description
Concrete mix plant on vessel giant ship design project that incudes a detailed view of ship front view, top view, side view elevation with machinary details, concrete details, people blocks, machinery details and much more of ship details.

