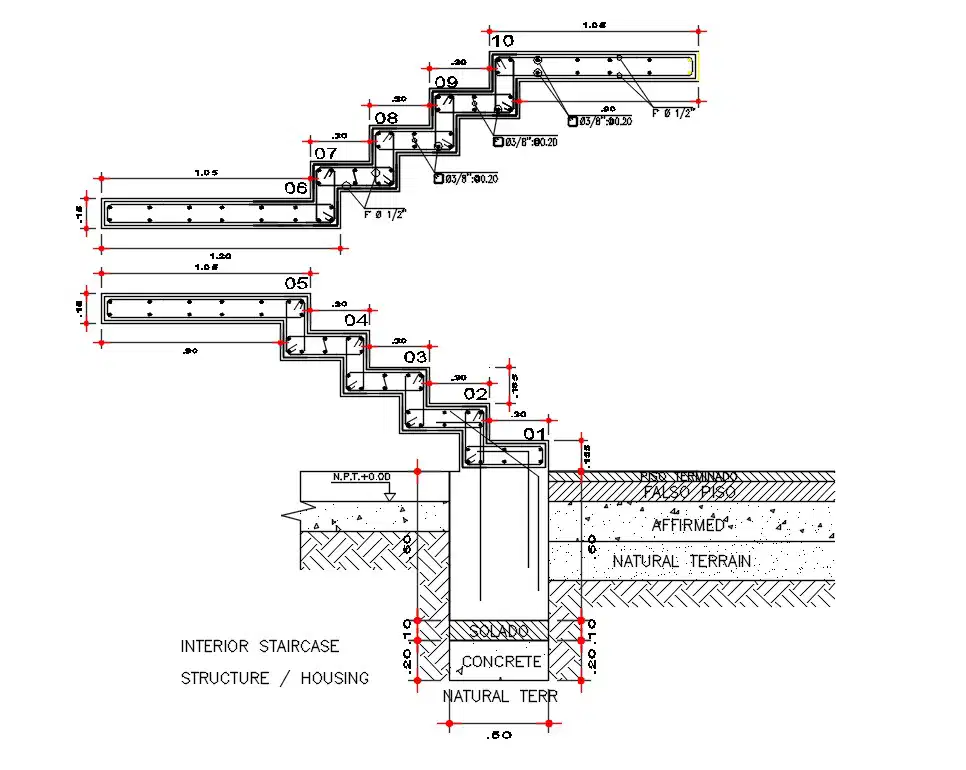
Reinforced Concrete Staircase Plan DWG File; The structural details staircase designing for reinforced concrete. 2d CAD drawing for an RC staircase reinforcement detail with description detail. download AutoCAD file and get more detail about the stair construction plan.