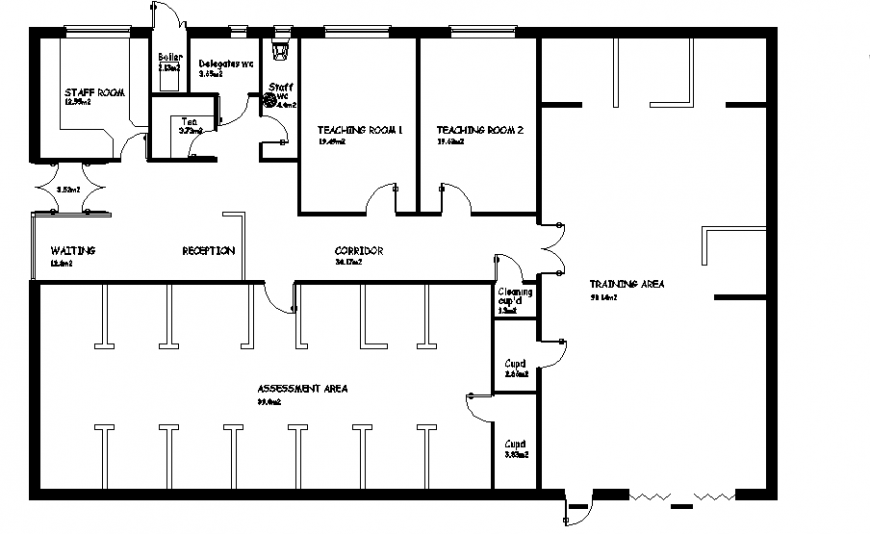Gas training centre plan dwg file
Description
Gas training centre plan dwg file, planning detail in staff room, wetting room, reception room, corridor and teaching room detail, furniture detail in door, table, chair and window detail, slider door detail, etc.

