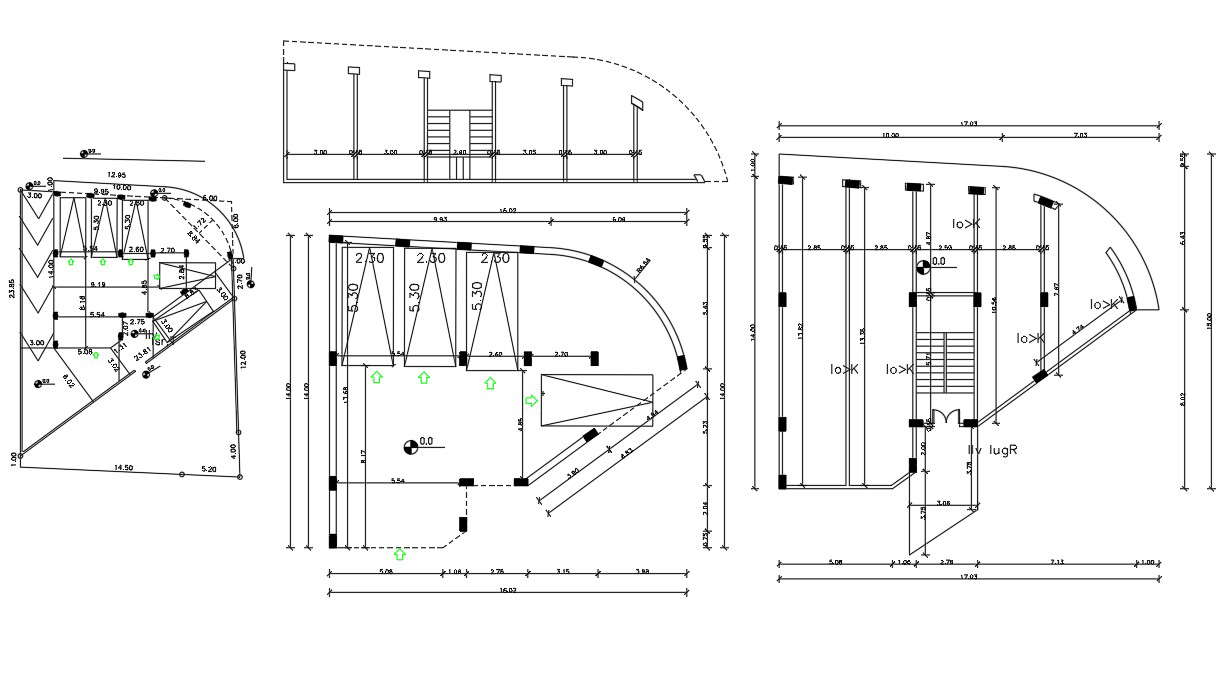Shop With Basement Parking Plan With Ramp Design
Description
2d CAD drawing of commercial shop building typical floor plan that shows the basement parking plan and top floor shop plan design with column layout drawing. download shop with basement parking plan design DWG file.

