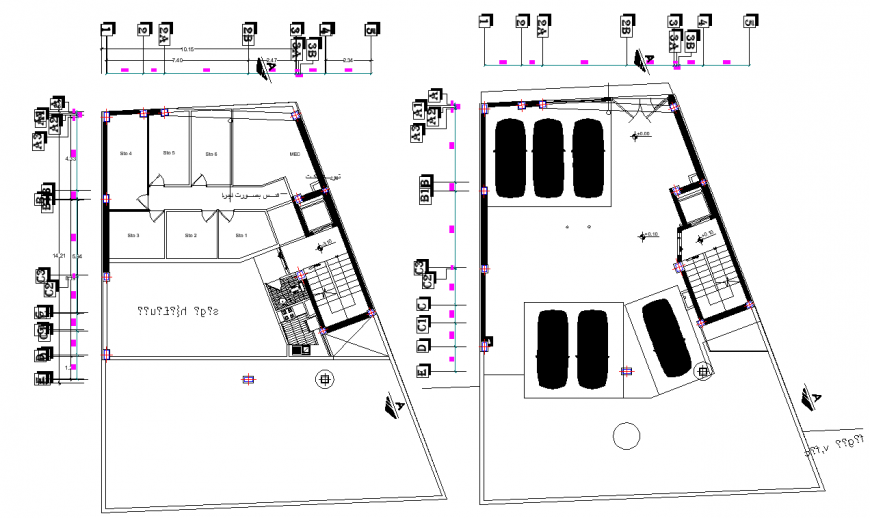Office building plan drawing in dwg file.

Description
Office building plan drawing in dwg file. detail working drawing of Office building plan, car parking details, staircase details, entry and exit details, dimensions and other details.
File Type:
DWG
Category::
Architecture
Sub Category::
Corporate Building
type:
