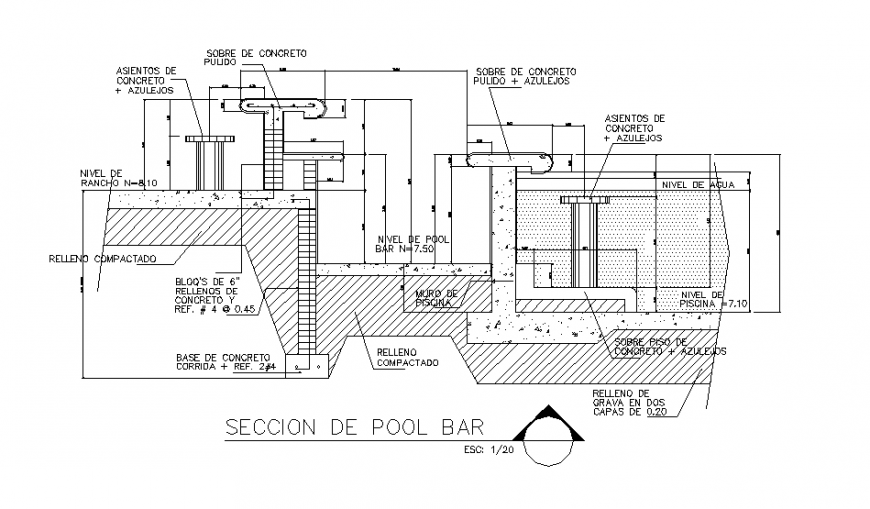Detail Pool bar section autocad file
Description
Detail Pool bar section autocad file, scale 1:20 detail, dimension detail, naming detail, concrete mortar detail, hatching detail, reinforcement detail, bolt nut detail, leveling detail, hook detail, etc.

