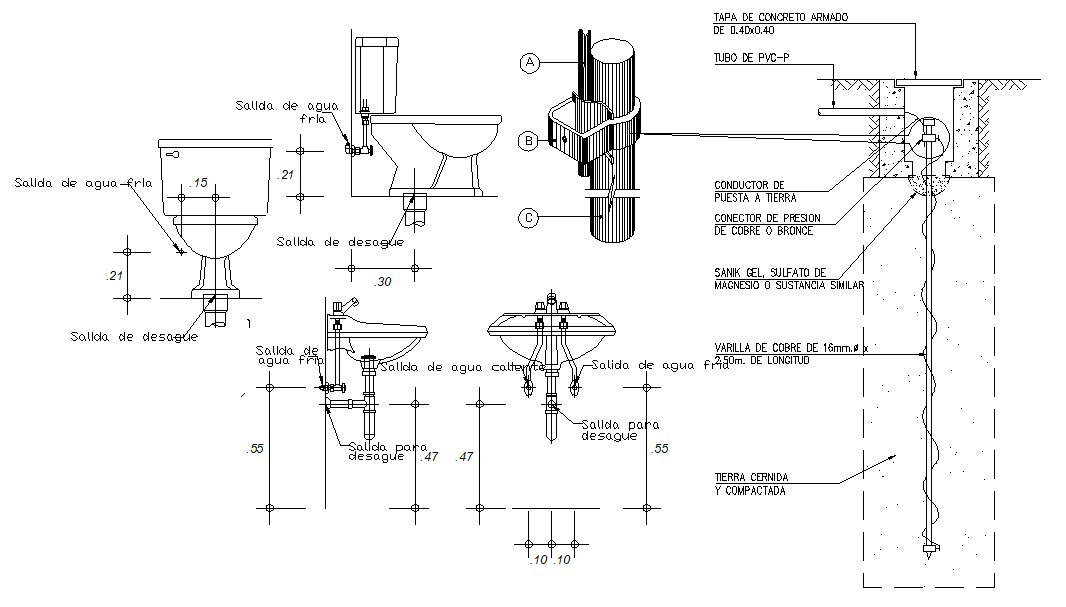Sanitary Ware 2d CAD blocks Free download
Description
Sanitary AutoCAD blocks details of washbasin and water closet different sides of elevation like front and side elevation is shown in drawing along with plumbing blocks details download CAD file for free.


